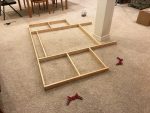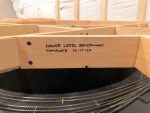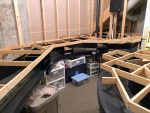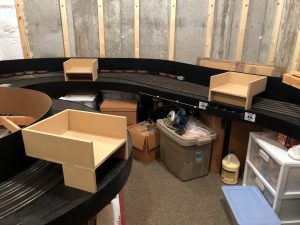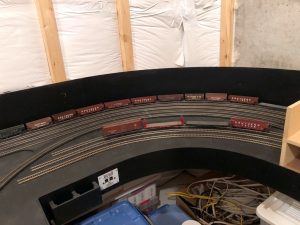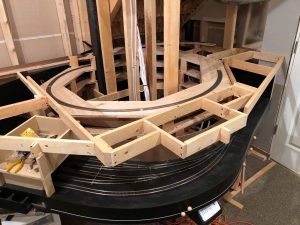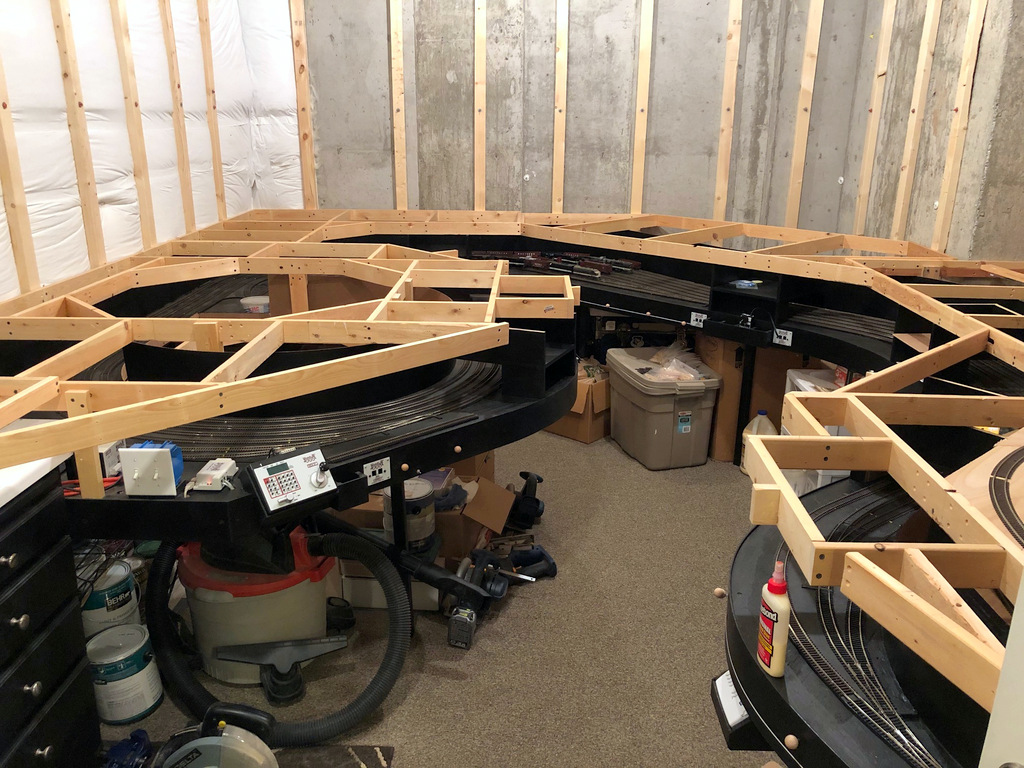
Well, the train garage now has a roof. Or in other words, I reached a major milestone today by completing the benchwork for the main level. What made this particular project tricky was I’m trying to match the fascia contours of the staging level exactly so they look like they’re one thick deck with staging under and trains over. The upper level won’t need to match, so parts of that project will be slightly easier.
All the benchwork is open box, so most pieces were fairly easy to build. However, building the peninsula benchwork was tedious because 1) I needed a pretty big, single piece of benchwork to give it strength to reach from the wall to the edge of the peninsula, and 2) I needed a very specific octagon pattern at a very specific place in the middle of the peninsula to serve as the foundation for the second helix which will take trains from the lower (main) to the upper deck. I’m very glad I have an open basement area just outside the train room where I can build big pieces of benchwork. I’m also glad my wife announced she’d like to replace the carpet in the basement soon, so I’ll take advantage of this window for making messes on the carpet without repercussion!
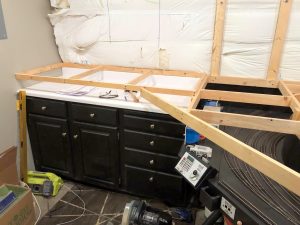
Now that I can really see it, I really like the space I’ve got between staging and the main deck. I could have brought the staging up a couple inches and still be ok, but it’s nice being able to see trains in staging just by backing up (instead of squatting down), and I like the functionality the fascia cubbies (now painted black) add – something not possible with less vertical space. I also like how the cabinet corner is turning out. I’ll still be able to reach all the drawers and the DCC components next to the cabinet easily, and it will make the corner under the Mayflower tipple look really finished when everything’s done.
Next step is to build the hidden connecting track between St. Charles and Mayflower (already started), and then comes the first subroadbed and track that will be part of the visible layout with scenery–exciting!
