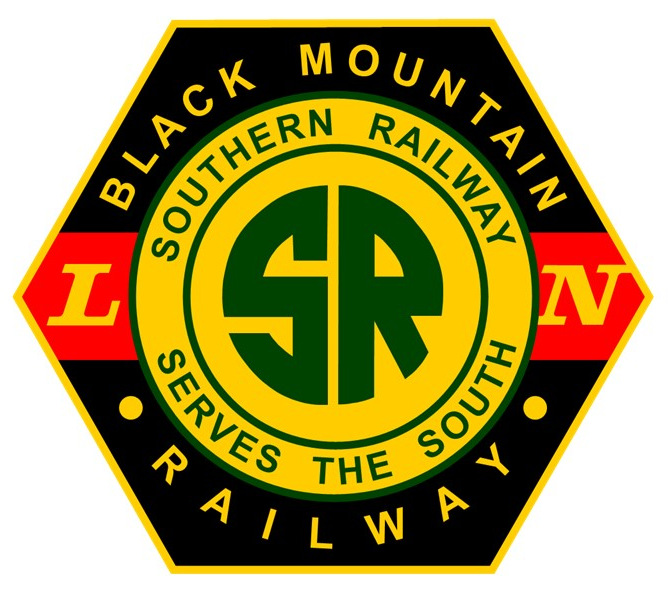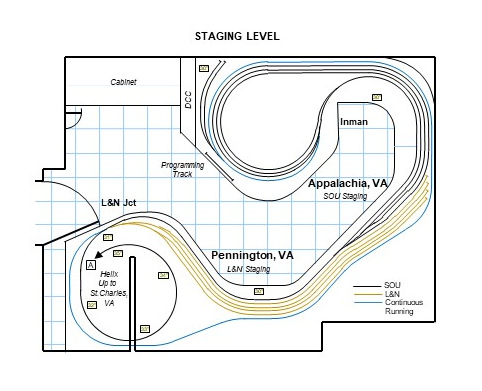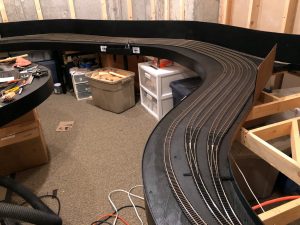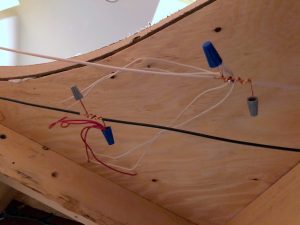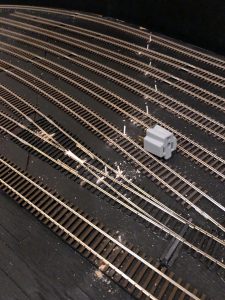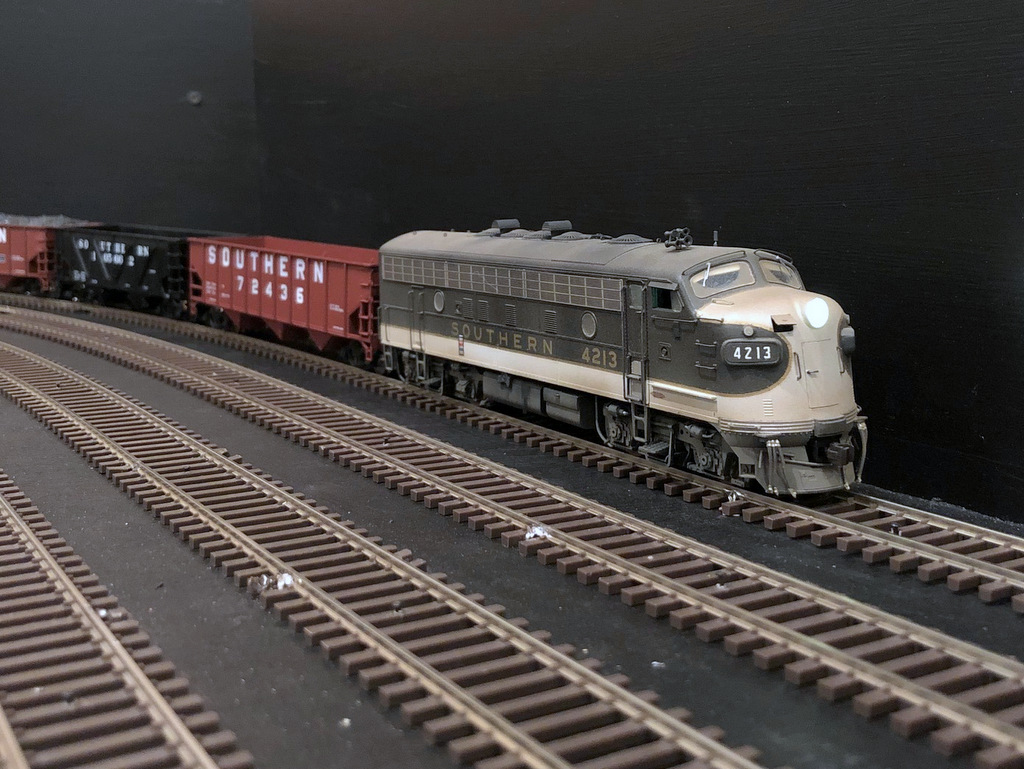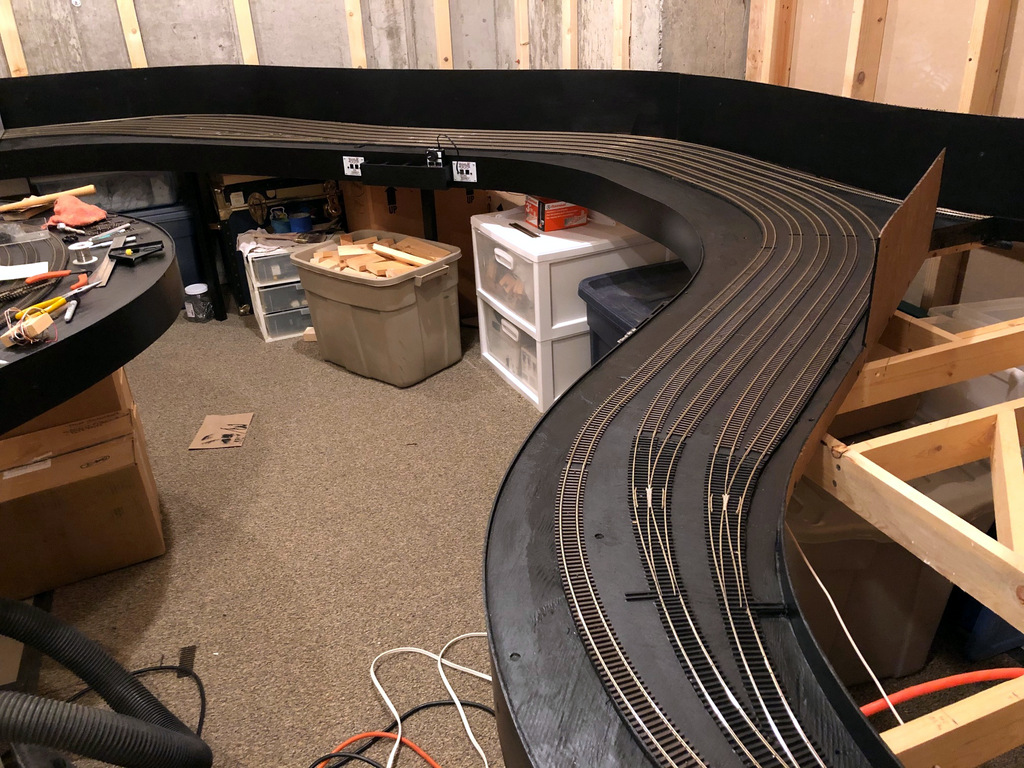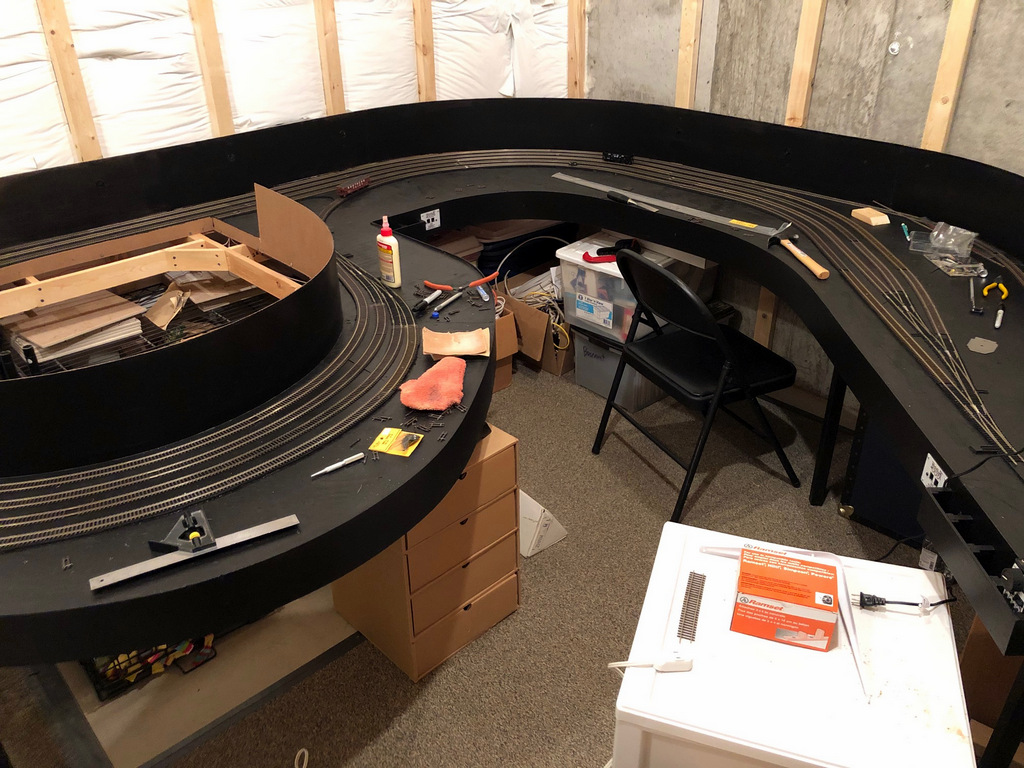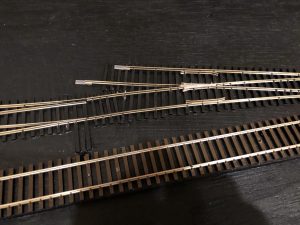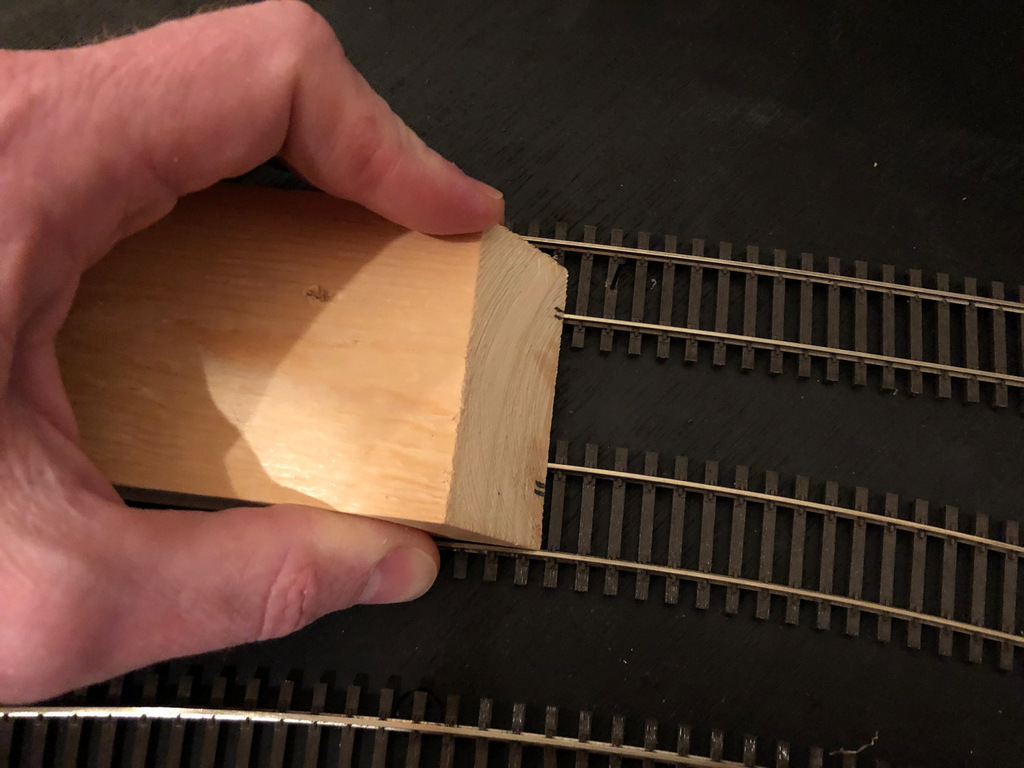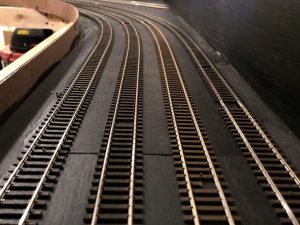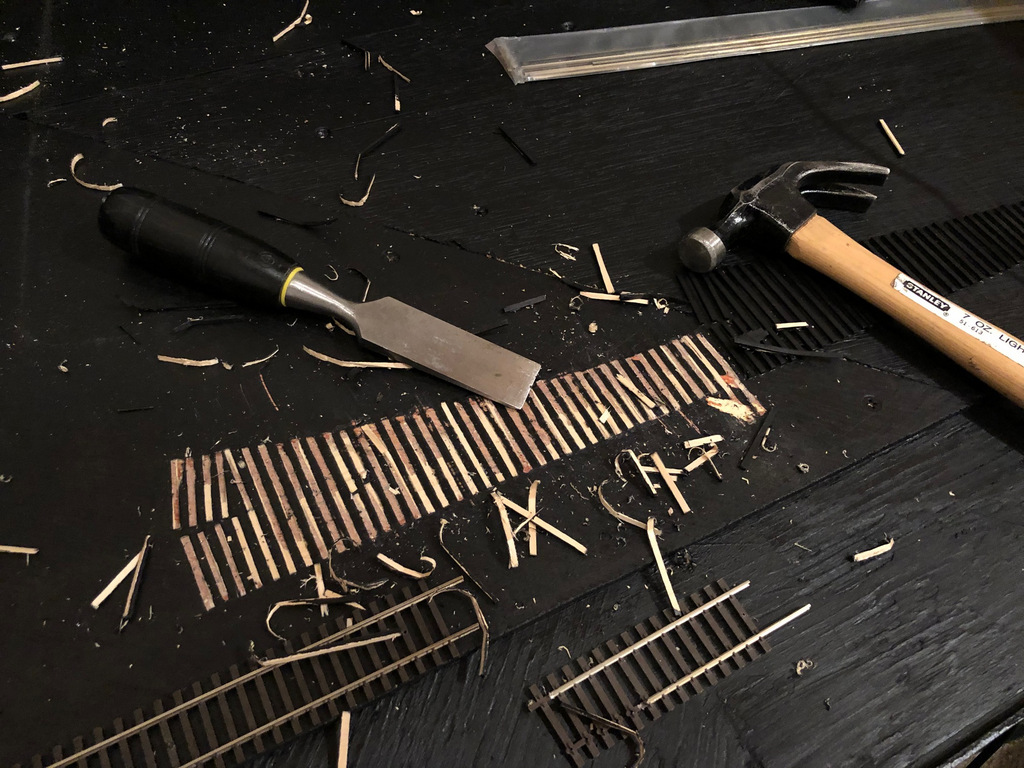Up to now, I’ve called my layout the “St. Charles Branch.” While this is technically accurate, I’ve struggled with it a bit because it sounds more like a property in a Monopoly game than a rugged piece of coal-hauling railroad. Perhaps I have delusions of grandeur and want a name that’s a bit more grand like “Allegheny Midland,” “Ohio Southern,” “Virginian & Ohio” or “Cat Mountain and Santa Fe.” Of course, these are/were MUCH larger freelanced layouts, but small layouts can still do great things, so why not? . . . I’m kicking around the idea of changing the name to the “Black Mountain Railway.” The logo would look something like this.
Why “Black Mountain?” First, Little Black Mountain is the name of the ridge that divides Virginia from Kentucky just a mile north of the end of the St. Charles Branch. The Black Mountain Railway was also the name of the first railroad to lay tracks in the St. Charles area (see prototype history). Even though the Black Mountain Railway was purchased by the Virginia & Southwestern and later the Southern Railway, the Southern mine run that worked the end of the St. Charles Branch was alternately refered to as either the “St. Charles Switcher” or the “Black Mountain Local” until at least the NS merger.
The draft logo for the layout makes it clear the focus is the Southern Railway, but it includes a little splash of color for the L&N. The shape is a black hexagon symbolizing coal, machinery and hard work (like a nut and bolt). In addition to the words “Black Mountain Railway” in Southern Dulux Gold on the hexagon are two yellow circles–while good for filling some empty space, they’re also reminiscent of the “yellow ball” markings that adorned many of the hoppers used in captive service on the line. Ok, maybe I’m stretching the symbolism a bit far, but hey. Oh, and if you’re thinking it’s a bit reminiscent of the Pittsburg & Shawmut logo, yes, it is! . . . and a hexagon is a lot easier to cut out than a circle. . .
Anyhow, I’d love your thoughts on the name change–please leave a comment below!
