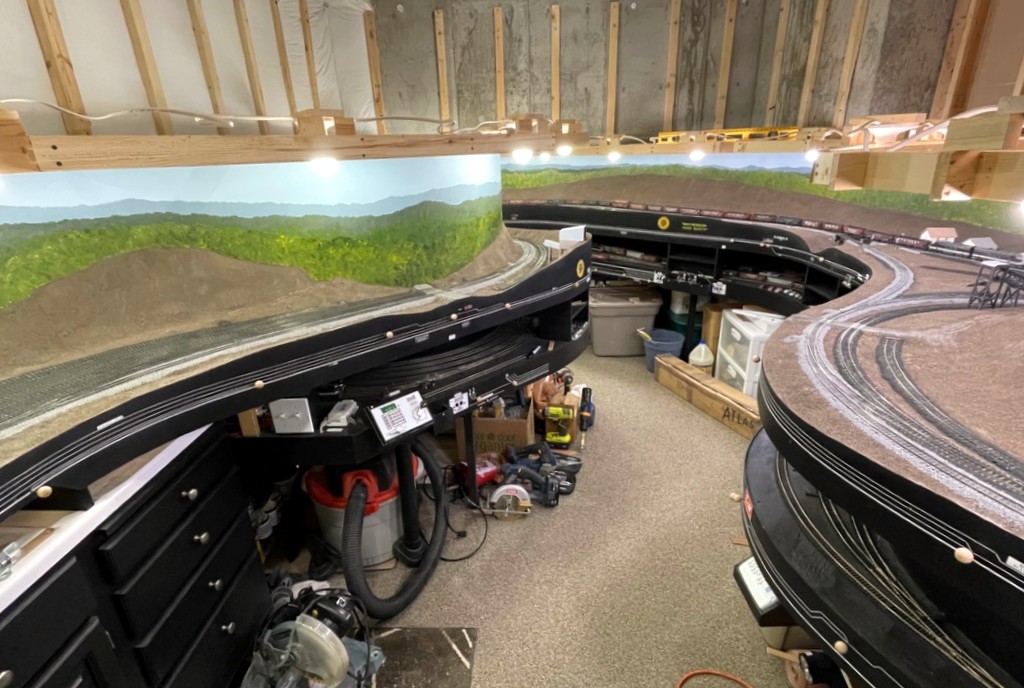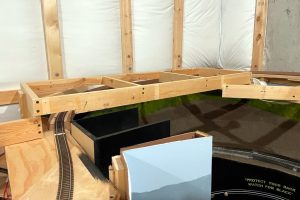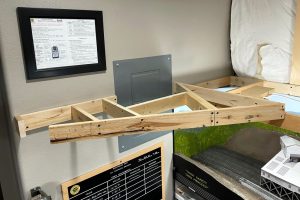
The layout passed another milestone this past weekend–the upper-deck benchwork is now complete! Most of it was pretty straightforward, and the average deck height (top of benchwork) is 60″. A few sections required some creative engineering and some non-90 and 45 degree cuts. One tricky section was the top of the helix where the tracks transition through the upper deck benchwork. I used a piece of elevated benchwork and a plywood bridge to make this transition.

Another tricky section was the last piece which holds the tail track for the switchback to Benedict at the end of the line. This piece goes in front of the basement breaker panel, so I had to engineer it so the door can be easily and fully opened and accessed, and I designed this section to be removable in case any major work is required someday. As you can see from the first photo, the lighting is in but very visible–these will be hidden behind fascia once the upper-deck trackwork is in.

Dan
Good progress on all the updates. The lights are really nice, I like the affects.
Blessings
Bill