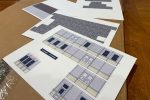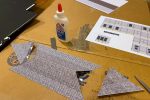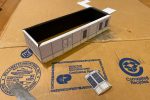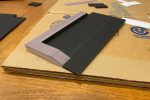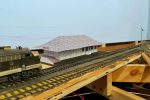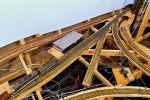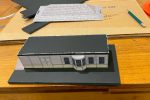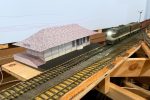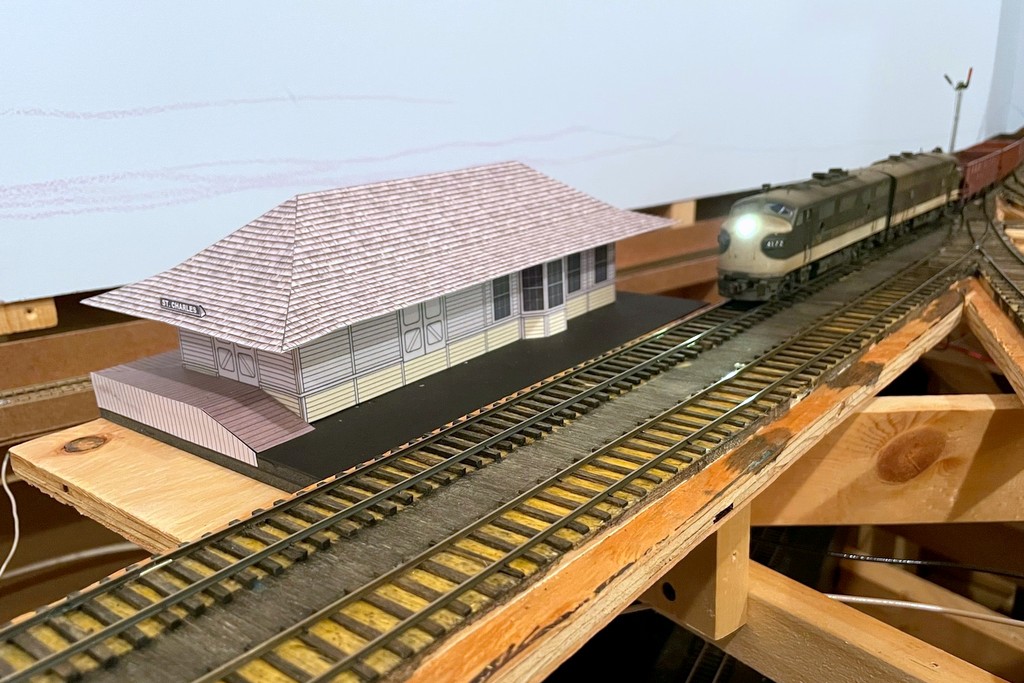
This update is proof positive that I will do anything to procrastinate on building scenery… Of course, in my mind I’ve justified this delay as important because I need to be able to visualize the scene in St Charles before putting in the basic landforms. Sure, let’s go with that very logical explanation!
Several months ago I shared my plan to build mock-ups of the major structures on the lower level, the first of which was the Mayflower tipple which has appeared in many updates since it was built. I don’t want to build the permanent structures until construction on the upper deck is complete, but I’d like to have some of the key buildings represented both to visualize scenes and to give operators something better than just a block of wood to represent the buildings they’re working. Creating these mock-ups also requires me to build scale drawings (in MS PowerPoint) which, in theory, will make it MUCH easier to build the actual structures down the road. Of course, PowerPoint makes it easy to add colors and textures, so why not?
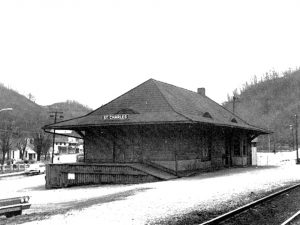
The St Charles depot burned down in the late ’70s, so there are very few photos of it. I worked with a couple of grainy shots and one grainy overhead image to get the basic size and layout. I used scanned plans from other Southern stations to get basic dimensions and features and to serve as a template for building the drawings in PowerPoint. I don’t have the space to model the station full-size, so I aimed for about 90% to scale on the length and about 70% on the width. The toughest part of the drawing was getting the cut angles for the roof right in a flat rendition so I could get the 3D shape correct. It required some trigonometry that made my brain hurt, but in the end I got a double-pitched roof with 22- and 35-degree slopes, pretty close to the drawings of other Southern stations. I omitted the curved roof windows for the mock-up as they would have been a pain and aren’t important to visualizing the scene. The detail like windows and siding is just lines and shapes drawn in PowerPoint, and the roof shingles are a texture I found online. Don’t ask me why the door on the track side of the station is suspended on the wall with no ramp or dock, but as you can see on the prototype photo, it is!
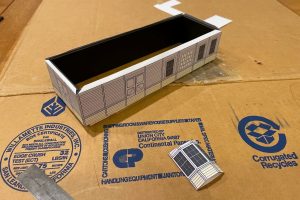
I learned from the Mayflower tipple that using ordinary paper results in the glue bleeding through and staining the color, so I printed this one on heavy paper, almost card-stock and about as thick as my printer would handle. I cut the basic walls out of 1/4″ foam core using the drawings as a template to give it rigidity, but the roof is just the card stock. I built a base and the loading dock on two sides using layers of foam core and covered parts with print outs of boards and vertical siding cut to shape. A couple of tiny “ST CHARLES” signs made from folded paper completed the mock-up. Everything is assembled with basic white glue. After it dried, I set it on a piece of plywood I attached to the sub-roadbed using spacers to level it on all sides–I figure this will make it easier to install the final structure level.
Now that it’s in place, I see that I need to raise the roof probably another 3/16″ which will be easy enough to fix in the final version [update, I raised the roof another 3/16″ as seen in the first photo, and it looks better]. For now, though, it’s great to have something anchoring the scene in St Charles, and I’m sure it will perform many years of dutiful service as I’m very slow. Oh, and if you know what colors the St Charles station was painted (there are clearly two), please leave a comment!
