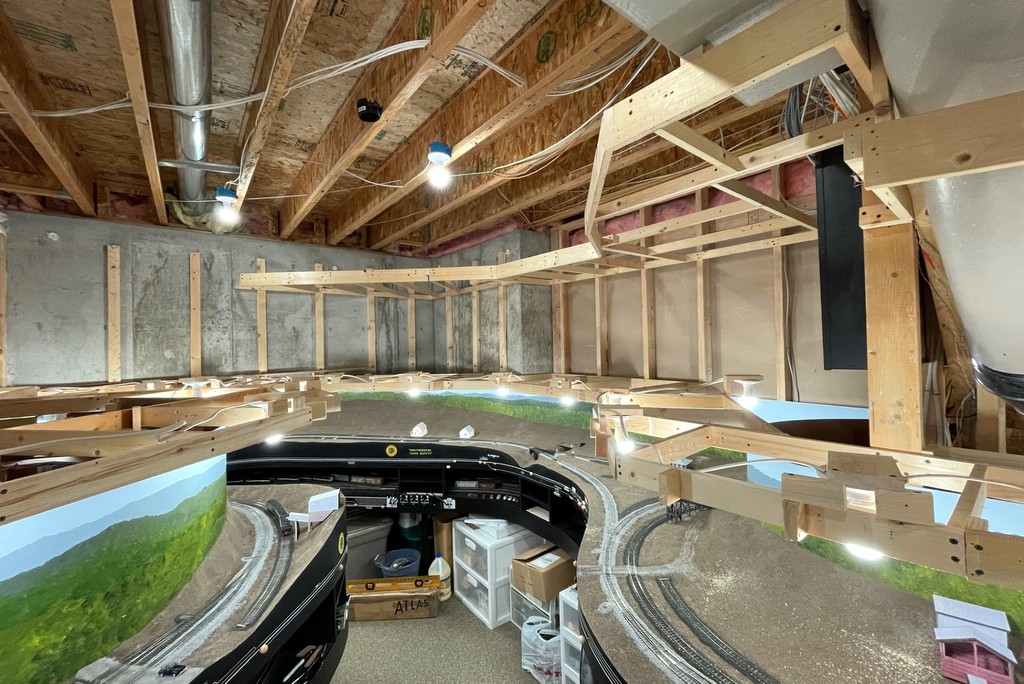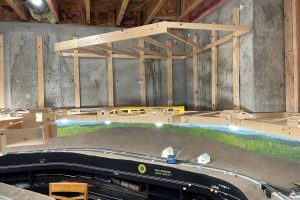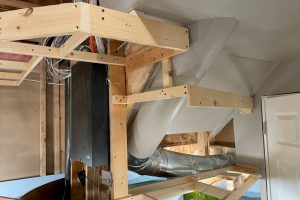
No, that’s not a typo! I’m about halfway through my fourth level of benchwork for this layout. The first level is staging, the second is the lower deck, the third is the upper deck, and the fourth is for the lighting valance. I decided to go ahead and knock this out before putting any track on the upper level so I can install the lighting before I start hand-laying track (which will be most helpful). The good news is once I complete this level, it will complete my benchwork for the layout!… at least phase 1… if there are future phases.
My basement ceilings are 9 feet high, so I’m putting the lighting benchwork around 7.5 feet. The backdrops for the upper deck will be a lot taller than the lower deck, but this is necessary because you’re looking up at them. There will be a 1-foot tall fascia on the front of this level to constrain the view a bit and to hide the lights. I’m making it strong enough to hold some thin plywood so I can use the top to store some lighter things–a requirement from “building management” to compensate for me taking over the storage room.

