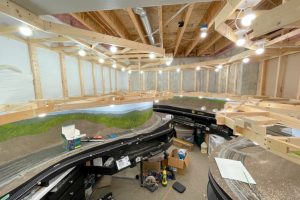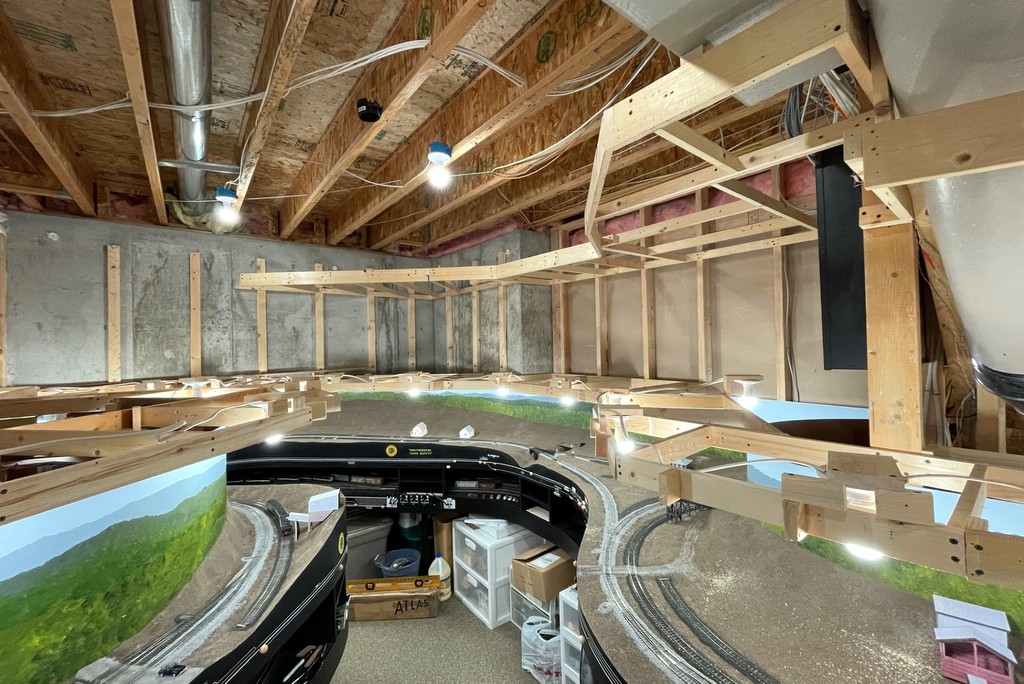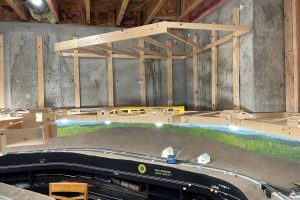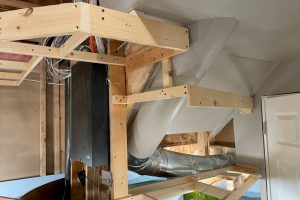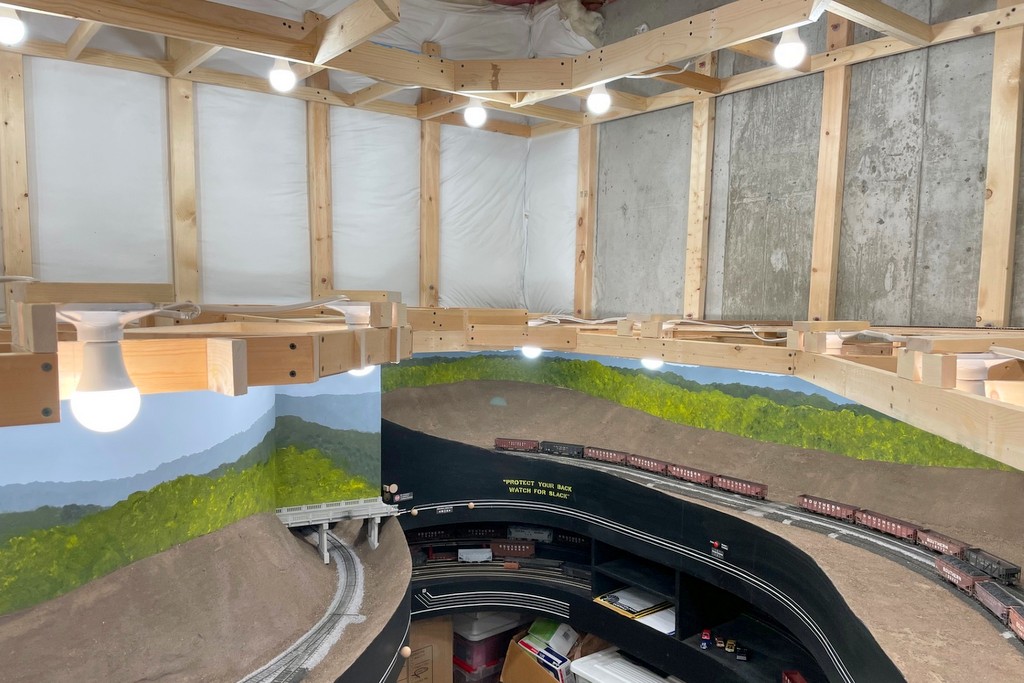
Passed a big milestone this last week, the completion of all benchwork! The last layer of benchwork was the lighting valance above the upper level. It was made from 1×4″ boards for the valance and 1×2″ supports ripped from 1x4s for the rest of the structure. This allowed me to place the light fixtures for the upper level, 22 total fixtures spread out about every 2 feet. Like the lower deck, the lights are multi-color, dimmable, LED smart bulbs controlled by an app on my phone. I’ve got them grouped to work as a whole either by deck or the whole layout including overheads.
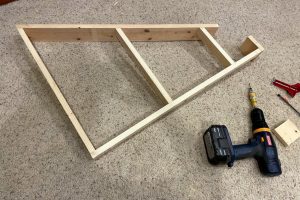
While the bulbs only draw 9W, they’re 60W equivalents… 47 60W-equivalent lightbulbs in a 12×16′ room!… Let’s just say it’s about as bright as daylight which is the idea, right? Even with all these lights, I’m still only drawing around 420W total, so I’m nowhere near the max capacity of the circuit. Technology is pretty cool! Next step, track for the upper level.
