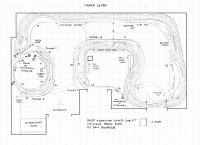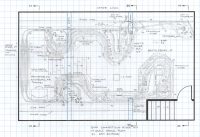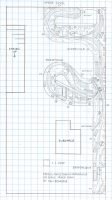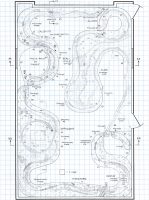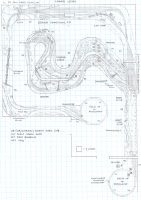BN Marias Pass, MT track plan HO
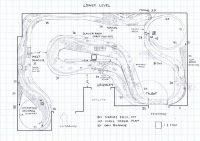
- Size: 18′ x 26′
- Scale: HO
- Minimum Radius: 28″
- Minimum Aisle Width: 26″
- Designed by Dan Bourque
This track plan is FAR from the Appalachians, but it captures an iconic piece of mountain railroading, the Burlington Northern’s route over the continental divide via the former Great Northern’s Marias Pass line across the Rockies near Glacier National Park, Montana. This route, the northernmost rail crossing of the continental divide in the US, is known for its snow sheds and incredible glacier-carved backdrops making it the perfect route for Amtrak’s “Empire Builder.”
The Layout
This track plan is designed to fit into a moderate-size basement complete with utility spaces and support poles. This is 50+ miles of railroad on the … Read more




