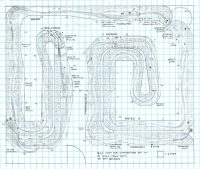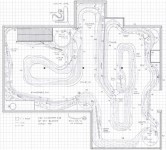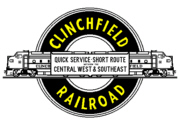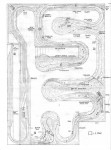B&O West End Cumberland Div, WV track plan N

- Size: 26′ x 31′
- Scale: N
- Minimum Radius: 21″
- Minimum Aisle Width: 30″
- Designed by Dan Bourque
 The West End of the Baltimore and Ohio’s Cumberland Division was home to some of the most serious mountain railroading in the U.S. The B&O’s crossing of the Appalachians through West Virginia required four long grades of around 2% or more between Keyser, WV to the east and Grafton, WV to the west including 17-Mile Grade, Cranberry Grade, Cheat River Grade and Newburg Grade. To move the heavy traffic and coal through this corridor required a double-track main and helpers gallore. In the steam era, there were multiple helper bases including Hardman, … Read more
The West End of the Baltimore and Ohio’s Cumberland Division was home to some of the most serious mountain railroading in the U.S. The B&O’s crossing of the Appalachians through West Virginia required four long grades of around 2% or more between Keyser, WV to the east and Grafton, WV to the west including 17-Mile Grade, Cranberry Grade, Cheat River Grade and Newburg Grade. To move the heavy traffic and coal through this corridor required a double-track main and helpers gallore. In the steam era, there were multiple helper bases including Hardman, … Read more







