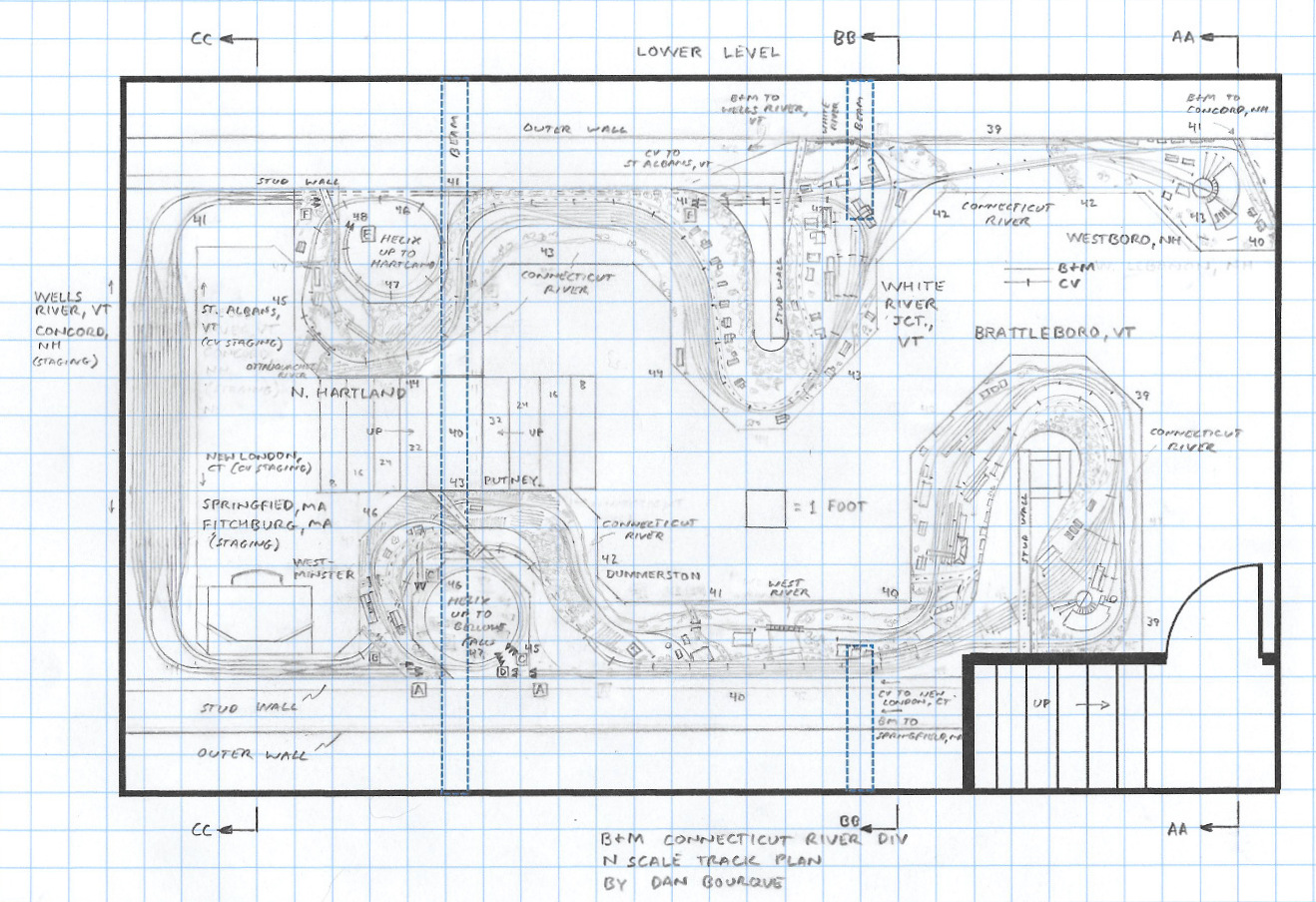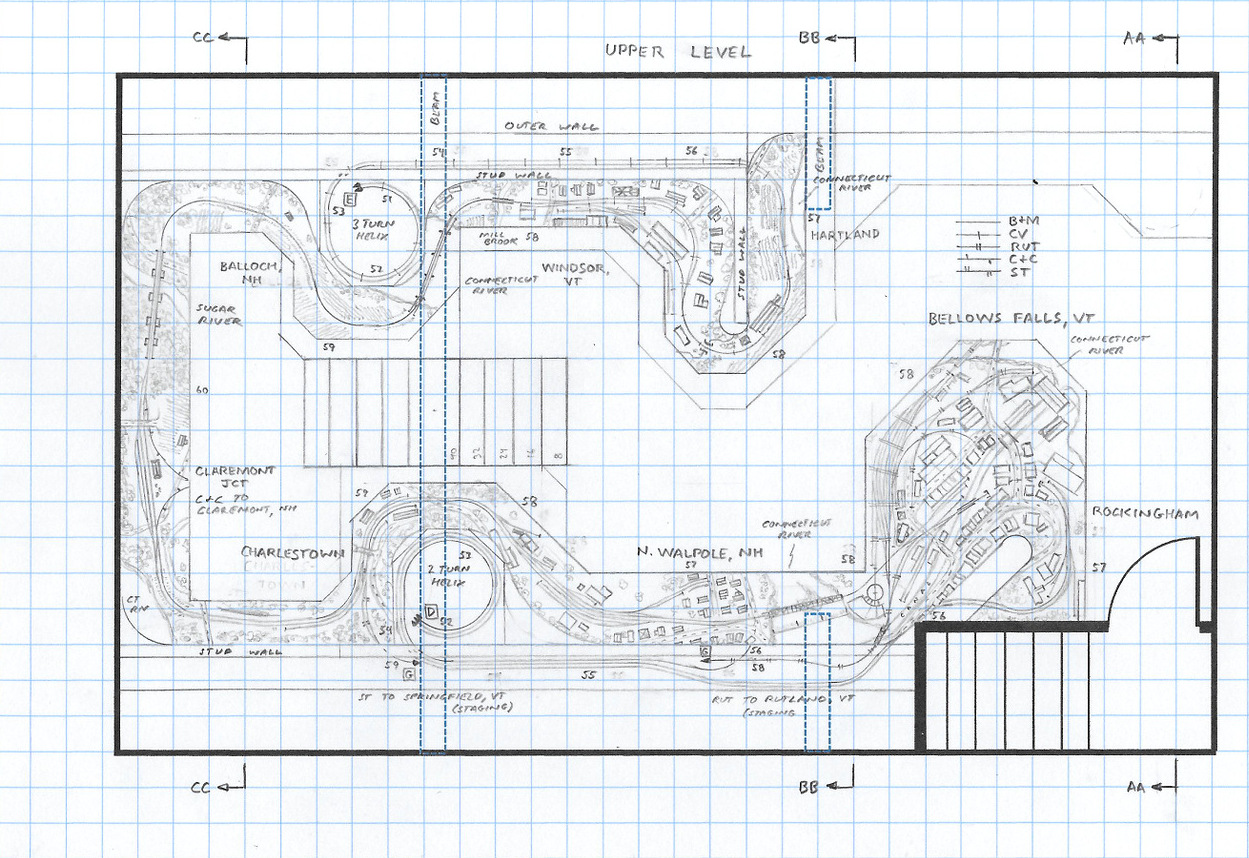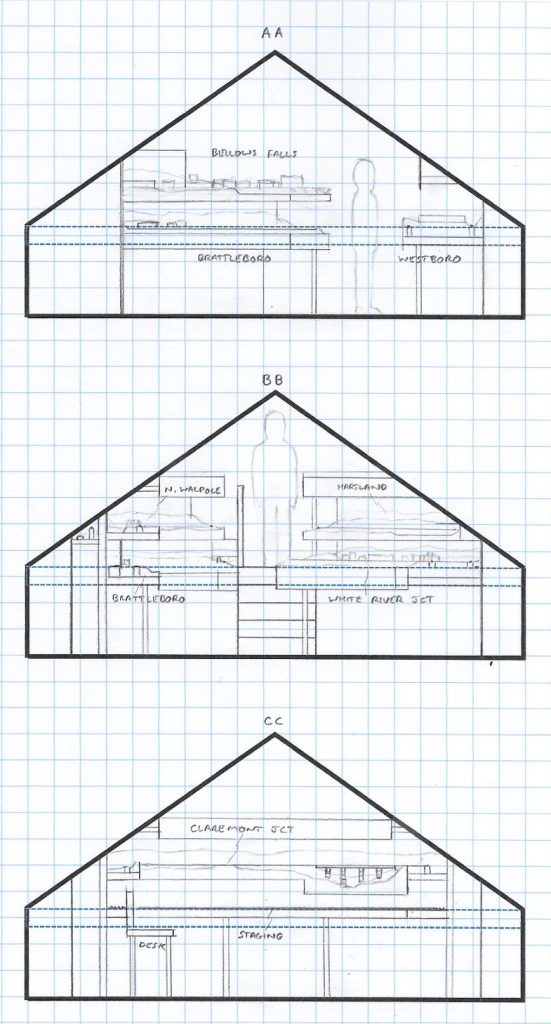- Size: 14′ x 31′
- Scale: N
- Minimum Radius: 15″
- Minimum Aisle Width: 30″
- Designed by Dan Bourque
Here’s another track plan that’s a bit out-of-scope for the railroads covered on this site, but it’s a fun one for the northern area of the Appalachians. The Boston and Maine’s Connecticut River Division straddled the namesake Connecticut River along the border of Vermont and New Hampshire. The Central Vermont (CV) had trackage rights over this line from Brattleboro to Windsor, VT, and it formed part of the CV’s single north-south mainline. The favor was returned with the B&M having trackage rights on CV track from Windsor to White River Junction, VT where the B&M met up with other B&M lines to the north and east. This was an area of beautiful mountains, farmland and industry with small yards, turntables and roundhouses, and pocket sized industries along the right-of-way.
The Layout
This layout is designed to model the area between Brattleboro and White River Junction in the transition era. The layout space is the upper level of a barn built in the 1860s. While it’s a generous space for an N-scale layout, this space presents two big challenges. First, the slope of the low roof limits the height of the layout as you can see in the elevations. Second, and more importantly, a structural beam 40″ above the floor cuts across the room, so the choice was either to ignore 1/3 of the available space (who would want to do that) or make a way up-and-over the beam. The modeler for whom I drew this plan also had a few constraints including 1) track orientation needed to be consistent throughout the layout (e.g., “right” always equals “north”), 2) both the B&M and CV must be actively modeled, 3) industrial areas should be modeled as robustly as possible (especially Brattleboro, Bellows Falls and North Walpole), 4) helices are ok but should be minimized, 5) avoid duck-unders if possible, and 6) benchwork cannot be complicated.
Because this was a well-used main for both the B&M and CV, I wanted a design that allowed continuous running and double-ended staging for both railroads. The amount of railroad covered also demanded at least a partially double-decked railroad. The trouble with most double-deck railroads is the orientation of the track flips between decks (i.e., “right = north” on the lower deck and flips to “right = south” on the upper)–this violates one of the constraints. It can be avoided by continuing the tracks in the same direction, but this usually requires the use of a duck-under somewhere, again violating one of the constraints. I settled on a down-up-down design where the tracks reset back under the upper deck to continue in the same direction before heading back into staging. The downside is crews must hike back to where the train will emerge from the helix, but as you’ll see, the hike in this case is pretty short and well worth the payoff. The lower level represents the ends of the modeled area, Brattleboro, VT (the south end of the line) and White River Jct., VT (north end); both areas where the B&M and CV parted ways. Between these two scenes is two large, double-ended staging yards that represent the ends of both the B&M and CV and allow for continuous running. This staging area is open underneath the upper level for maximum accessibility.
Brattleboro is modeled as you enter the room starting with the northern half of the CV’s yard. The yard is functional but also serves as additional staging for the CV. I wanted to include the CV roundhouse (roundhouses are cool) to show off CV models and to allow operators originating/terminating in Brattleboro a place to store power. The B&M joins the CV at the start of the B&M’s industrial area and station which is modeled slightly compressed but track-for-track. From Brattleboro, the tracks run through a compressed Dummerston-Putney scene before heading into the first helix. The modeler wanted to include the neat little scene with a feed store and underpass at Westminster which I was able to fit in as an extended loop of the helix. After two more helix loops, the main heads behind a stud wall and continues its climb up toward Bellows Falls. For accessibility, the backdrop on the lower level would be removable in this area.  Back at the entry to the room, the tracks emerge at Bellows Falls, home to several paper mills served by both the B&M and the Rutland. The track level here is lower than ideal for an upper deck (compresses the lower deck a bit much), but it was a compromise based on the slope of the ceiling. Bellows Falls is modeled as accurately as possible with a number of mill tracks and the Rutland yard on the island between the Connecticut River and an industrial canal crossed by both the B&M and Rutland. The Rutland’s small yard (the southern end of the Rutland) lay on a curve, and the tiny roundhouse and yard lead lay across the B&M snuggled against the river–I was happy with being able to incorporate all of this into the track plan, and the roundhouse and yard give the modeler a chance to show off some Rutland models. One thing missing is the B&M’s small North Walpole Yard and roundhouse that lay across the Connecticut River (where the Rutland Bridge goes into the aisle), but this was a compromise to get the B&M mainline right. One of the cool scenes on this layout is the B&M’s bridge across the Connecticut River that ran adjacent to a dam (modeled here low side toward the aisle). On the far side of the river is the Rutland’s bridge across the canal–this marks the first time I’ve used half a bridge to hide a transition through a backdrop–the Rutland track continues as a single-track staging area behind the backdrop (again, removable backdrops in this area would help accessibility).
Back at the entry to the room, the tracks emerge at Bellows Falls, home to several paper mills served by both the B&M and the Rutland. The track level here is lower than ideal for an upper deck (compresses the lower deck a bit much), but it was a compromise based on the slope of the ceiling. Bellows Falls is modeled as accurately as possible with a number of mill tracks and the Rutland yard on the island between the Connecticut River and an industrial canal crossed by both the B&M and Rutland. The Rutland’s small yard (the southern end of the Rutland) lay on a curve, and the tiny roundhouse and yard lead lay across the B&M snuggled against the river–I was happy with being able to incorporate all of this into the track plan, and the roundhouse and yard give the modeler a chance to show off some Rutland models. One thing missing is the B&M’s small North Walpole Yard and roundhouse that lay across the Connecticut River (where the Rutland Bridge goes into the aisle), but this was a compromise to get the B&M mainline right. One of the cool scenes on this layout is the B&M’s bridge across the Connecticut River that ran adjacent to a dam (modeled here low side toward the aisle). On the far side of the river is the Rutland’s bridge across the canal–this marks the first time I’ve used half a bridge to hide a transition through a backdrop–the Rutland track continues as a single-track staging area behind the backdrop (again, removable backdrops in this area would help accessibility).
The portion of North Walpole, New Hampshire along the Connecticut River main is modeled with the B&M line to Fitchburg making a slightly awkward entrance from under a highway overpass right on the aisle–another option would be to run the track off the front of the layout, but it would be cool to model this traffic. The line heads down the helix and into the large staging area offering another continuous running option. The B&M main heads north again through a few compressed scenes including Charlestown, home of a connection with the tiny Springfield Terminal Railroad. The ST staging track is actually the same track as the Rutland staging. The ST doesn’t actually need staging (cars can be set out beforehand), but I didn’t want the Rutland ending in hidden trackage. From there, the B&M interchanges with the Claremont and Concord Railroad. The C&C is not modeled, but the interchange tracks add traffic for operations. One scene I really wanted to include was the high trestle over the Sugar River, and I was able to include it to scale.  The line then enters farmland, some of which is modeled in a compressed form for context before the B&M heads back across the river to Vermont–this bridge scene is also modeled essentially to scale. Windsor marks the transition from B&M to CV track and was the home of a good-sized foundry. The industrial area of Windsor is compressed, but it wasn’t a key scene for the modeler. The last scene on the upper deck is Hartland where the CV entered into a long section of double-track. Speaking of double-track, you’ll notice that both sections of helix and extended hidden track are double-tracked (and prototypically so). This simplifies operations and train safety tremendously by allowing right-hand running in both directions without fear of head-on collisions in hidden areas. Rails continue behind the scenes to reset back to the “left” before heading down the 2-1/2 turn helix.
The line then enters farmland, some of which is modeled in a compressed form for context before the B&M heads back across the river to Vermont–this bridge scene is also modeled essentially to scale. Windsor marks the transition from B&M to CV track and was the home of a good-sized foundry. The industrial area of Windsor is compressed, but it wasn’t a key scene for the modeler. The last scene on the upper deck is Hartland where the CV entered into a long section of double-track. Speaking of double-track, you’ll notice that both sections of helix and extended hidden track are double-tracked (and prototypically so). This simplifies operations and train safety tremendously by allowing right-hand running in both directions without fear of head-on collisions in hidden areas. Rails continue behind the scenes to reset back to the “left” before heading down the 2-1/2 turn helix.
While not a “need-to-have,” I couldn’t make a Vermont track plan without including at least one covered bridge. I found the perfect scene to model at North Hartland where a pair of back-to-back covered bridges, a mill, and a waterfall all lie within a stone’s throw of the railroad. Continuing northward, the line enters the B&M’s White River Junction Yard which lie alongside the CV main. This yard is fully operational, and like Brattleboro, it serves as visible staging for some trains. White River Junction is complicated to model because lines went north/east via three different lines with complicated wyes joining them. I chose to model the station but skip the small CV yard and roundhouse in favor of the B&M’s roundhouse which lay across the Connecticut River (this is, after all, a B&M layout). Like other bridge scenes, this one is modeled to scale. All three of the north/east lines from WRJ tie back into the large staging area and offer continuous running.  Despite all the complicated track work, the benchwork for this layout is really quite simple. Both long walls include a stud wall from floor to ceiling built about 12″ away from the outside wall. This gives a strong anchor for building cantilevered shelf-style benchwork off the wall. The two large peninsulas are also supported by stud walls down the middle. For creature comforts, aisles are generous throughout, mostly 3 feet or wider. Remember the beam? A ramp of stairs runs up-and-over it. Head height is a little cramped, but the stairs are spaced in a normal residential manner, so they shouldn’t be tricky to manage. I’ve also designed it so operators really only need to transit the stairs once in each direction to follow their train (assuming they can run to/from staging without following their train closely). Because of the long mainline run and multitude of trains that can be run, a high-end DCC system and wireless throttles are highly recommended. Also, a full operations session would definitely require a dispatcher, I’ve included a dispatcher’s desk tucked under the upper deck in the back area.
Despite all the complicated track work, the benchwork for this layout is really quite simple. Both long walls include a stud wall from floor to ceiling built about 12″ away from the outside wall. This gives a strong anchor for building cantilevered shelf-style benchwork off the wall. The two large peninsulas are also supported by stud walls down the middle. For creature comforts, aisles are generous throughout, mostly 3 feet or wider. Remember the beam? A ramp of stairs runs up-and-over it. Head height is a little cramped, but the stairs are spaced in a normal residential manner, so they shouldn’t be tricky to manage. I’ve also designed it so operators really only need to transit the stairs once in each direction to follow their train (assuming they can run to/from staging without following their train closely). Because of the long mainline run and multitude of trains that can be run, a high-end DCC system and wireless throttles are highly recommended. Also, a full operations session would definitely require a dispatcher, I’ve included a dispatcher’s desk tucked under the upper deck in the back area.
Operations
This layout would easily keep 5-6 operators busy for hours. As mentioned, a dispatcher would be needed to keep everything organized. A yardmaster/hostler at White River Junction could also be justified to ready trains and run power across the river. At least four local crews would be justified. First, a CV local would be needed to work CV industries from White River Junction to Windsor. A B&M local would be needed to work the industries around Brattleboro and another to work Bellows Falls, North Walpole and Charlestown. The final local (optional) would be the Rutland to shuffle cars at the yard and interchange and work the paper mills at Bellows Falls. Finally, 2-3 operators at a time would be needed to run through trains for both railroads, including passenger trains. The continuous running loop format of staging means unlimited operations for through trains, so an operating session could be tailored to any size of crew.
Things I Like About This Plan:
- Some GREAT scenes modeled near scale size
- Right = North orientation even with double-deck
- Continuous running for 6 different lines
- Generous aisles and radius
- Captures all key scenes and operations for a big piece of railroad
Things I Don’t Like About This Plan:
- Compressed between decks
- Lots of hidden track
- Some awkward transitions to hidden track
Related Products:



