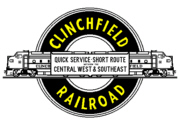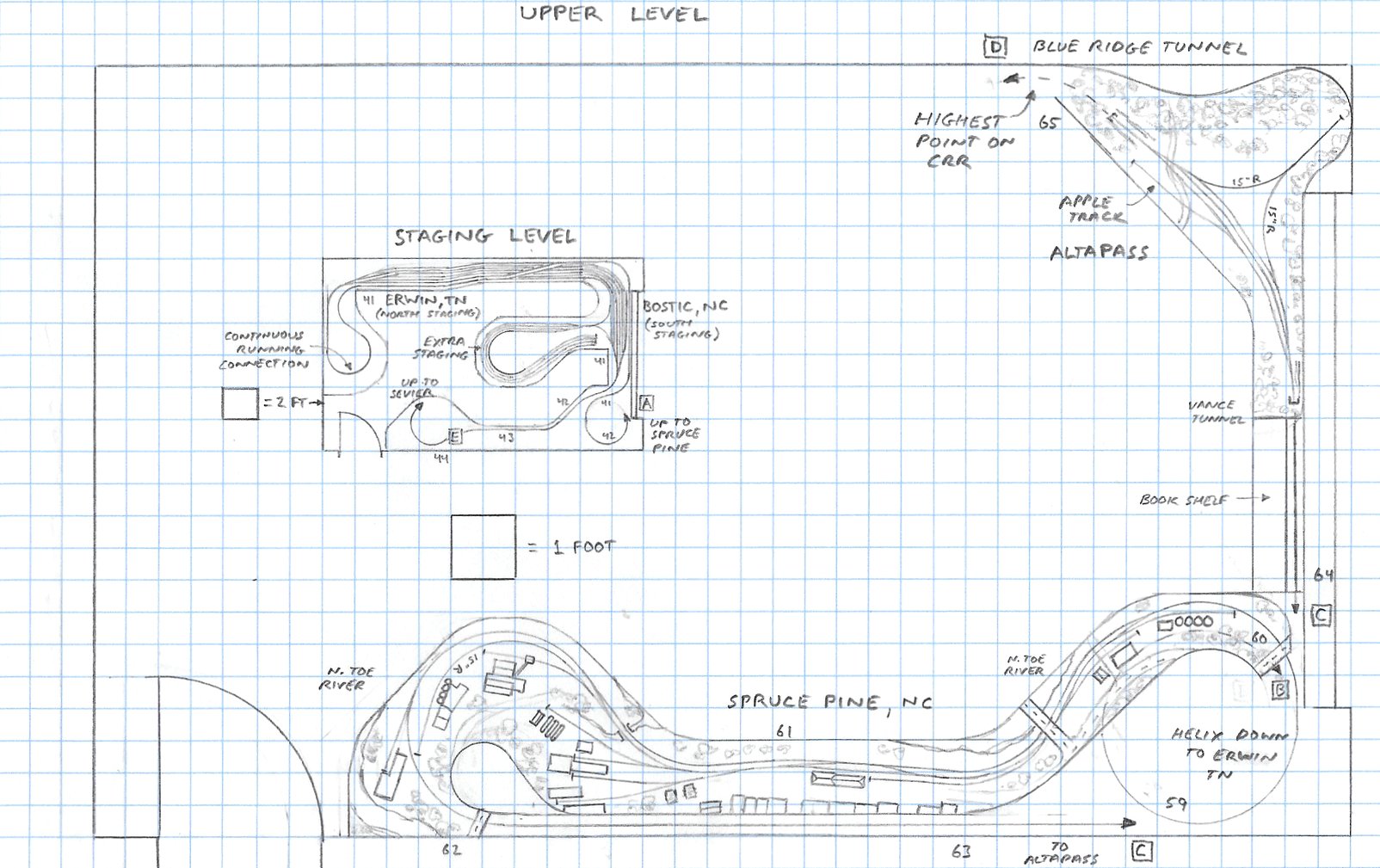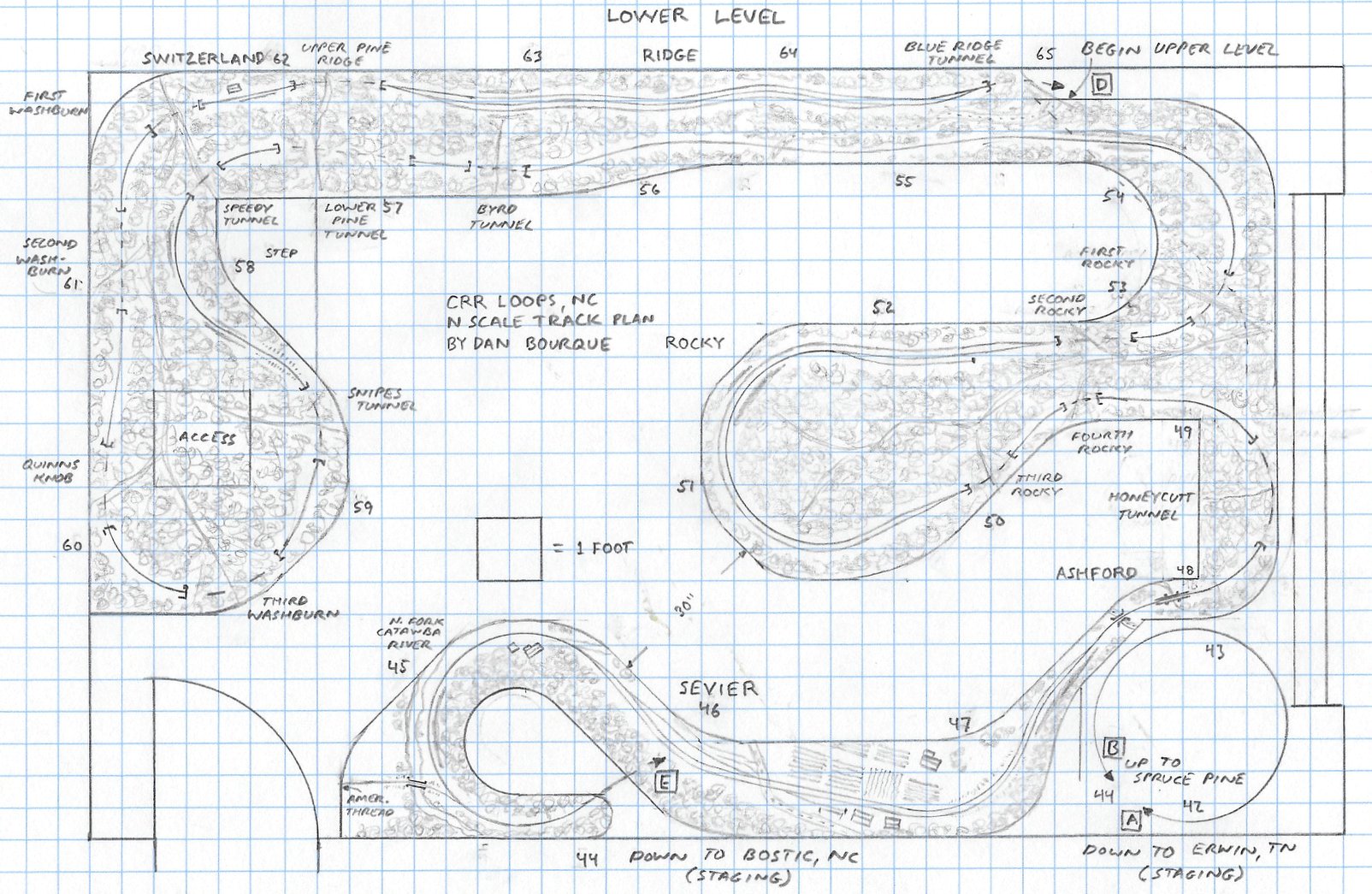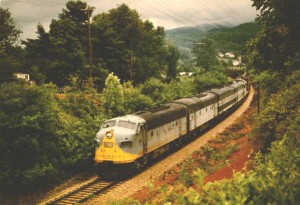- Size: 12′ x 19 ′
- Scale: N
- Minimum Mainline Radius: 18″
- Minimum Aisle Width: 30″
- Designed by Dan Bourque
 One of the Clinchfield’s signature locations was its descent of the Blue Ridge between Altapass and Sevier, North Carolina, a section of the railroad known as “the loops.” Where neighbors took a more aggressive approach that led to operational headaches like the Southern’s 4+ percent grade at Saluda, the Clinchfield managed to wrap itself around the hills in a series of loops that kept the descent/climb at a very manageable 1.2 percent (compensated for curvature). This easy profile meant simpler operations and only occasional need for helpers on the grade, but it also meant a right-of-way that needed 17 tunnels and traveled 20 miles to cover less than 4 miles as the crow flies while dropping more than 1,000 feet. With all these tunnels, a busy schedule of trains, and a mainline that loops back through the scene more than once, this piece of railroad just begs to be modeled.
One of the Clinchfield’s signature locations was its descent of the Blue Ridge between Altapass and Sevier, North Carolina, a section of the railroad known as “the loops.” Where neighbors took a more aggressive approach that led to operational headaches like the Southern’s 4+ percent grade at Saluda, the Clinchfield managed to wrap itself around the hills in a series of loops that kept the descent/climb at a very manageable 1.2 percent (compensated for curvature). This easy profile meant simpler operations and only occasional need for helpers on the grade, but it also meant a right-of-way that needed 17 tunnels and traveled 20 miles to cover less than 4 miles as the crow flies while dropping more than 1,000 feet. With all these tunnels, a busy schedule of trains, and a mainline that loops back through the scene more than once, this piece of railroad just begs to be modeled.
The Layout
This layout depicts the loops in the diesel era, anywhere from the mid-50s to mid-70s. The first decision for designing this track plan was to pick the scale. N-scale was an easy choice to get anywhere close to the scenery-to-trains ratio needed to model this area well. While a bigger space would have allowed a more open plan, I decided on the challenge of fitting this railroad into a more modest 12’x19′ space (a single-car garage)–a big space for N-scale, but still requiring a good bit of compression to fit everything in. A hybrid double-deck design was also a natural fit because the vertical climb/decent on the visible portion of the layout would easily act as a helix between the decks. The “must have” features were the loops, specifically the area between Blue Ridge Tunnel (highest point on the Clinchfield) and the valley floor at Ashford. Nice-to-have areas included Altapass (just on the other side of the Blue Ridge Tunnel) and Sevier, home to a passing siding in the valley. I also wanted a little industry, and this could be gained by including the small town of Spruce Pine, NC, a few miles north of Altapass.
This track plan was able to accommodate all of these areas with a bit of compression. Laying the loops out against one wall and a peninsula took up the majority of the space with a single deck, so I had only the area along the opposite wall to work with for a second deck–I decided to make this dog-bone space on the upper deck the town of Spruce Pine. Unfortunately, the normal orientation for the layout was backwards for the scene. To fix this (and to give a little extra running room between Spruce Pine and Altapass), I moved the helix from the door into the corner. This made the orientation perfect for Spruce Pine with the North Toe River oriented toward the aisle and the town squeezed between two major curves toward the river. I was also able to include a good number of industries including a few mica processing facilities (the area’s major industry) that I pulled a little closer to town. After a hidden run along the wall, the line emerges into the compact little scene of Altapass which included a short two-track yard, a wye and a track for loading apples sandwiched between two tunnels. Altapass is also the end of the upper deck–the idea is the fascia for Altapass just ends in the hillside of Blue Ridge Tunnel.
After emerging from Blue Ridge Tunnel, the line follows the basic shape of the loops with a long stretch where the tracks are only separated by a short distance (between 100 yards and 1/4 mile) and a big loop on the end. I didn’t have enough room for all the tunnels, so I eliminated one crossing ridge and its corresponding tunnels (Upper Bridal Path and Lower Bridal Path tunnels)–these were the only tunnels I had to sacrifice, though others are squeezed a little tighter than on the prototype. To get enough vertical separation in a shorter space, I used a 2 percent grade instead of the prototypical 1.2 percent. This should still be negotiable with trains of normal length and three engines without pushers. After looping under Altapass, the loops continue onto a peninsula that’s shorter than it should be but still long enough to include Rocky Siding and it’s four associated tunnels (Third Rocky Tunnel was daylighted in 1976). The rest of the loops isn’t as exciting, so I decided to make most of my compression between Rocky and Sevier which eliminated the lowest loop and the last couple of miles between Ashford and Sevier–A purist could eliminate Sevier and model the lowest loop, but I thought it important to include an extra passing siding for operations.
From Sevier, the track loops back under itself to head to staging. The staging level is comprised of two yards stacked back-to-back. The south end represents Bostic Yard, NC (the nearest major yard), and the north end represents the CRR’s biggest yard at Erwin, TN. Tracks are about 9′ long which would allow 3 locomotives, a cab, and about 25-30 cars, and there’s room for about 8-10 tracks in each yard. A loop under the Washburn Tunnels connects both yards and forms a continuous running connection turning the entire layout into a large loop. An extra staging yard is included under the peninsula for longer trains (11-12′) or special trains, and a wye allows them to be run in either direction. Construction would be relatively simple with most benchwork supported by walls or legs. A DCC system is a must for this layout, and if helpers will be employed (see operations), wireless advanced throttles to allow consisting on the main would be valuable.
Operations
Operations could easily keep 4-5 operators busy for a few hours. This was a busy piece of mainline that in 1795 included 5 hot freights (3 northbound, 2 southbound), 6 additional scheduled freights, and numerous extra coal drags bringing black diamonds south and empties north. 2-3 operators would represent mainline crews hauling these freights in both directions with meets in one of the four passing sidings on the layout. Of course, a mainline this busy would require a dispatcher, though I’m not sure where the dispatcher would sit… The aisles are relatively tight for this many operators, but all sidings are adjacent to the central open area, so “meets” between operators are doable if you eliminate “railfans” from the tighter aisles. If you really want an operational headache, you could run helpers. The Clinchfield ran helpers mainly on southbound coal trains between Erwin and Altapass, not on the loops, so if you wanted to run prototypical helpers, you could attach them in Erwin staging ahead of the caboose and “mu” them to the head end for running up the helix. Once the train was mostly “over the hump” at Altapass, the helpers would cut off on the fly with the cab. The train would proceed to Ridge and stop while the helpers used the wye at Atapass to run around the cab before shoving it through Blue Ridge Tunnel and attaching it to the train. The Helpers would then wait at Ridge or Altapass to hitch a ride with a northbound train back to Erwin (avoided the dispatcher having to move them as a separate train). If helpers were intended to return to Erwin on their own, they would be sent with their own caboose (two cabs on the train being pushed) for the return trip.
The final piece of operations would be performed by the “shifter” (local) crew. This area was served by three shifters in the diesel era. The busiest would be the local Spruce Pine Shifter working the many industries in Spruce Pine and working with the other shifters to move the cars onward. Fourth-class trains 18 and 19 (known as Mead Turns) operated across this entire line (Erwin to the north to Marion south of Sevier) with 18 southbound and 19 northbound. These shifters, consisting of perhaps a single GP7 half a dozen cars and a cab, would work the handful of industries outside of Spruce Pine including the Apple track in Altapass (seasonal), a couple of spurs in Sevier for agriculture and perhaps pulpwood loading, and the lead to American Thread, a factory of significant size outside Sevier. Shifters would be busy dodging all the through traffic on this line extending their “work hours” and adding to the operational mix.
There’s lots of room for variety in operations on this layout. The continuous running nature of the layout allows for endless operation by recycling trains, so you could dial up the busyness by adding more trains on days when you have more operators. A typical day probably saw 15-20 trains. The tracks didn’t change very much between steam and CSX, so you could also run multiple eras on the layout, including steam, by adding and subtracting some water tanks, stations and other structures. Passenger trains were also run over this line until 1955.
What I Like About this Plan
- Big scenery that allows pretty faithful modeling of the iconic prototype
- Endless operation from the continuous running connection
- Good mix of mainline and local operations
- Lots of passing sidings
- Generous min radius adds to big feel
What I Don’t Like About this Plan
- Narrow aisles for accommodating multiple operators
- Train length limited to 9′ by length of sidings between tunnels
- Some long hidden runs
- Brutal helix (20″ rise with N-scale helix takes 9-10 turns)
- Needs a gazillion trees!
Related Products:






