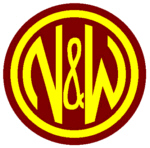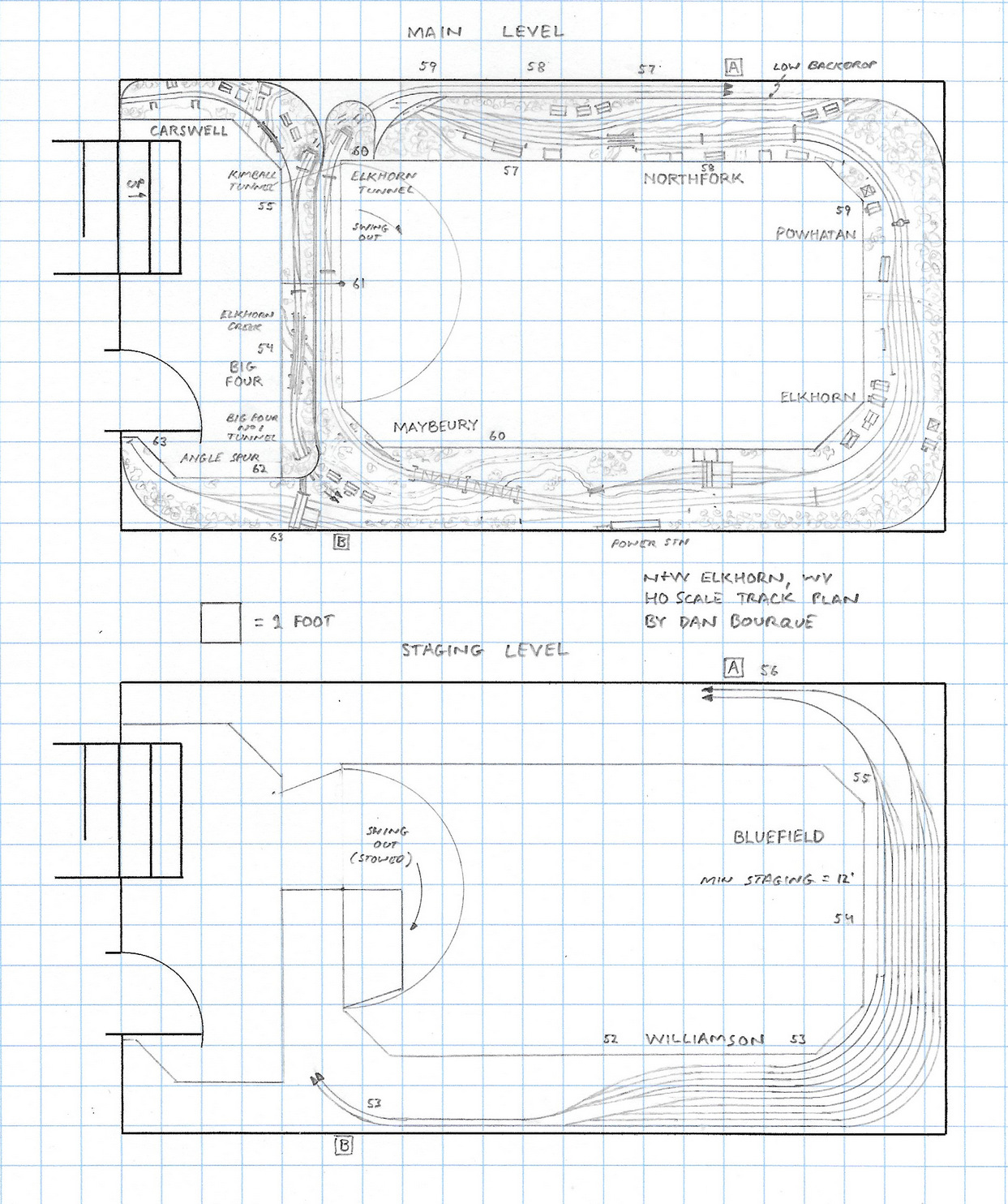- Size: 11′ x 21 ′
- Scale: HO
- Minimum Radius: 30″
- Minimum Aisle Width: 30″
- Designed by Dan Bourque
 The N&W’s Pocahontas Division encompassed the bulk of its coal field lines in West Virginia. While it was home to lots of coal, the “Pokey” main was also the primary artery of the entire railroad connecting the Midwest with the road’s eastern terminus of Norfolk, VA. As such, the main was a robust affair, double tracked with sidings and concrete coaling towers spanning the main between the large yards of Williamson, WV and Bluefield, VA, and traffic was a mix of coal, other freight, and the hottest passenger trains the N&W had to offer.
The N&W’s Pocahontas Division encompassed the bulk of its coal field lines in West Virginia. While it was home to lots of coal, the “Pokey” main was also the primary artery of the entire railroad connecting the Midwest with the road’s eastern terminus of Norfolk, VA. As such, the main was a robust affair, double tracked with sidings and concrete coaling towers spanning the main between the large yards of Williamson, WV and Bluefield, VA, and traffic was a mix of coal, other freight, and the hottest passenger trains the N&W had to offer.
The Layout
This track plan represents a small portion of the N&W mainline through West Virginia in the late steam/transition era. The desire was to find a locale that had mine runs, regular freight, a little non-coal industry, and passenger trains pulled by iconic N&W Js. The space for this layout is a finished attic room that also serves as a multi-purpose room, so I had to leave the center of the room open. The door in the lower left is access to storage, so it was highly desired to leave it uncovered. Continuous running was also important, so those constraints led me to a twice-around-the-room design with a swing-out section crossing the room.
The focus of the layout is the Pokey main between Elkhorn Tunnel (high point on the Pokey main) and the town of Northfork where there was a station, a couple small industries, and a connection with the coal-rich North Fork Branch. Between were the small towns of Maybeury, Elkhorn and Powhatan and a single long siding between the double tracks of the main. I was also able to include the neat scene at Big Four where the line crosses Elkhorn Creek between two tunnels (skipping the towns of Keystone, Eckman and Kimball that lay between Northfork and Big Four). A couple small bonus branches fit nicely into the corners including the nearly abandoned line from Big Four to Carswell, and the short Angle Spur from Maybeury to a nearby tipple reached via a switchback. I had to compress a lot to fit everything in, but it includes a lot of nice scenes without compromising the “tight valley” feel of the area.
While there wasn’t room for a big yard, I was able to include the small yard for the North Fork Branch at North Fork, a concrete coaling tower I believe spanned the main just west of Elkhorn (visible in aerial photos from the ’50s), the tipple at Elkhorn, the double-span truss bridge at Maybeury (shortened to utilize two Walthers double-track truss bridge kits as stand-ins for the longer spans), and the large west portal of the 7,100 foot Elkhorn Tunnel. This is a pretty good set of scenes for a simple around-the-wall layout. Underneath is an 8-track double-ended staging yard with tracks at least 12 feet long. The biggest compromise in the design is the grades–to elevate from staging to Elkhorn Tunnel requires a 3% grade, and the staging yard has to be built on a grade as well. Even so, a decent locomotive should be able to haul a 12′ train up this grade.
Construction is pretty simple as for the most part it’s around-the-wall with a modest shelf width of 2 feet–easily supported by the wall and a few legs. The tricky part is the span across the room. To avoid a true duck-under, I designed it so a 30″ section can be swung 180 degrees and placed against the adjacent benchwork. I won’t pretend this would be simple to build and support, but there are at least no hidden tracks and no switches spanning the gaps–this section could be built pretty thin. Because there isn’t much space between the swing-out and adjacent tunnels for spotting a rogue train, I do recommend wiring a normally open switch to control the adjacent ~24″ of approach tracks. The switch would close and allow power adjacent to the swing-out only when the section is closed. Because this was a busy main, I envision the operators being mostly trapped in the central operating area for the duration of a session–this would make it difficult to follow the train all the way through Big Four–perhaps a video camera on the Big Four side with a TV inside the main layout would help operators stay connected to their trains. I also recommend powering this layout with a robust DCC system and walk-around throttles since it’s possible to have several trains running at once.
Operations
An operating session on this layout would easily keep 3 operators busy for a few hours. The focus of operations would be the mainline traffic. Four staging tracks in each direction would hold a coal drag, a fast freight, a local, and a passenger consist let by a J-class locomotive. Because the entire layout is double-tracked, there wouldn’t really be a need for a dispatcher as trains could just be run in sequence with the occasional coal drag stopping on the central siding while the next fast freight or passenger train was run. Because of the continuous running nature of the staging, these 8 trains could be recycled to represent an infinite number of coal drags, freights and passenger trains. The stars of the show would be the twice daily (in each direction) passenger trains, the Powhatan Arrow (train 25/26) during the day, and the Pocahontas (Train 3/4) nightly. According to a 1946 timetable, the Pocahontas made a scheduled stop in each direction at Northfork, and the Powhatan Arrow made a “flag stop” as needed.
While two operators kept busy with the mainline traffic, a third operator could handle the local traffic. A mine run would be needed to work the tipples at Elkhorn and the Angle Spur as well as the truck dump operations at Carswell (I don’t know if this was reality, but the branch stayed in place well after the tipple was torn down, so it makes sense). The mine run could operate out of the small yard at Northfork, classifying the cars to be picked up by coal drags and simulating the traffic coming off the North Fork Branch. Finally, a local or two (perhaps one from Williamson and one from Bluefield) could work the non-tipple industries including a power plant at Maybeury, a team track at Elkhorn, and a freight house and couple of unknown small industries at Northfork.
For variety, this layout could really represent anything from about 1950 (when the new Elkhorn Tunnel was opened) to the 1970s just by varying the power and cars. Of course, passenger traffic would change dramatically as operations wound down leading up to Amtrak. You could also vary the coal traffic and close some loaders to get extra variety.
Things I Like About this Plan:
- Continuous double-track running loop
- Infinite operations (continuous loop and double-ended staging)
- Good mix of main and local operations
Things I Don’t Like About this Plan:
- Swing-out/duck-under adds complexity/headache
- Relatively short staging tracks
- Overly steep grades
- Minimal clearance between staging yard and scenery deck
Related Products:





Dan, a couple of comments. After Amtrak Day (May 1, 1971, IINM) all passenger service was gone until the “Mountaineer” was placed in service. Later known as the “Hilltopper”, the trains ran between Norfolk, VA and Kenova, WV, then on C&O rails to Chicago. I don’t know when the service began, but the “Mountaineer” was up and running in 1975-76: I was attending college in Lynchburg, VA and since Dad was a C&O (Chessie by that time) employee I rode for reduced fare!
You’d be surprised how many people nearly twisted their necks when the train stopped in North Fork–I thought, did I get on the wrong train? We’re supposed to be going WEST!
But back to the Amtrak trains. I don’t recall what engines were used then, maybe E-units, and I think there were SDP40F’s on the point occasionally. Some of the trains had dome cars and you can imagine how beautiful the scenery was, following the N&W main line through Williamson and on through Bluefield to Blacksburg, Christiansburg and Roanoke before I got off at Lynchburg. I lost track of how many tunnels were on the line plus, as late as 1976, the number of brick signal towers, built close to the C&O’s standard designs. I’m sure most if not all of these are long gone by now.
One final thing were the state line markers. East of Bluefield it seems the line crossed several times between Virginia, West Virginia, and back. I don’t remember dimensions at all but they were relatively close to the track with the proper state’s name facing the track. Others may know even more than I do. Granted, that isn’t really germane to North Fork and the operations there but for expansion further east, say towards Norfolk itself, the potential for a lot of good railroading is within easy reach.
Thanks, Jon–great amplifying info for those wishing to adapt a plan like this to the Amtrak era!
A track plan for a train watcher this is! Maybe not so true to prototype, but for ease of operations the plan could be altered by dumping the Angle Spur and Carswell, then making the high and low tracks switch sides over the Elkhorn creek on two spans, and finally swapping the locations of Kimball and Elkhorn tunnel portals. Of course, whoever builds this would need to alter some details according to the room available anyway. That would mean a loss in local operations but ease them overall, as everything could be reached from the middle of the room. John Armstrong, of course, would not like the left hand end anymore as the tracks would run through the same scenery twice 🙂