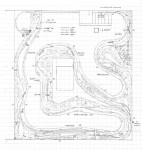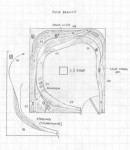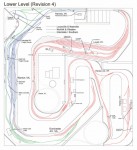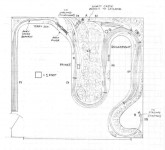C&O New River District, WV track plan HO
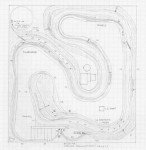
- Size: 28′ x 30′
- Scale: HO
- Minimum Radius: 30″
- Minimum Aisle Width: 30″
- Designed by Dan Bourque
 The Chesapeake & Ohio’s New River District was enormous and encompassed numerous coal marshaling yards and dozens of branches (“subs” in C&O lingo). The C&O’s double-track mainline ran through the heart of the New River District from Deepwater, WV to Hinton, WV. The marshaling yard at Thurmond, WV sat on the mainline in the middle of the district. It served not only as a yard but also as a base for numerous nearby branches including the South Side Branch, the Loup Creek Sub, the White Oak Sub, Keeney’s Creek Sub, Hawks … Read more
The Chesapeake & Ohio’s New River District was enormous and encompassed numerous coal marshaling yards and dozens of branches (“subs” in C&O lingo). The C&O’s double-track mainline ran through the heart of the New River District from Deepwater, WV to Hinton, WV. The marshaling yard at Thurmond, WV sat on the mainline in the middle of the district. It served not only as a yard but also as a base for numerous nearby branches including the South Side Branch, the Loup Creek Sub, the White Oak Sub, Keeney’s Creek Sub, Hawks … Read more




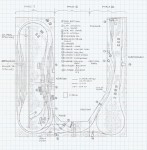
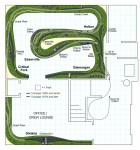
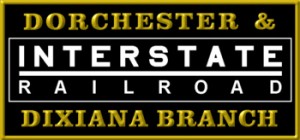 The Interstate’s operations in and around Norton, VA and up the the Dixiana Branch were busy and interesting. In addition to the massive amounts of coal being generated on the branch, the mainline also saw a lot of movement of interchange traffic, particularly between the L&N at Dorchester Jct. and the Clinchfield at Miller Yard, the eastern end of the Interstate’s mainline. This layout (which was partially built in my former basement …
The Interstate’s operations in and around Norton, VA and up the the Dixiana Branch were busy and interesting. In addition to the massive amounts of coal being generated on the branch, the mainline also saw a lot of movement of interchange traffic, particularly between the L&N at Dorchester Jct. and the Clinchfield at Miller Yard, the eastern end of the Interstate’s mainline. This layout (which was partially built in my former basement … 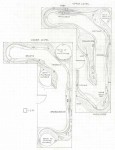
 The Cumberland & Manchester Branch (C&M for short) was a part of the L&N’s Cumberland Valley Division. It was located between the large yard and mainline at Corbin, KY and the principle mine-run yard of Loyall, KY. The branch, which originated at Heidrick and ran to Manchester, was about 20 miles long and LOADED with loaders, particularly at the end of the branch. In the height of the coal boom, several unit trains loaded on the branch including the O&W’s “Green Train.”
The Cumberland & Manchester Branch (C&M for short) was a part of the L&N’s Cumberland Valley Division. It was located between the large yard and mainline at Corbin, KY and the principle mine-run yard of Loyall, KY. The branch, which originated at Heidrick and ran to Manchester, was about 20 miles long and LOADED with loaders, particularly at the end of the branch. In the height of the coal boom, several unit trains loaded on the branch including the O&W’s “Green Train.”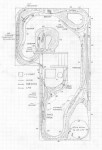
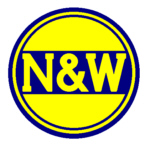 This track plan was designed to fit in a previous basement of mine. It models the west end of the N&W’s Clinch Valley District from Boody (St. Paul), VA to Norton, VA. In all, it represents about 20 miles of mainline and 2 miles of branchline. This was a very busy area with heavy minerun and interchange traffic. In all, there are four railroads represented on this layout: N&W, Interstate, Clinchfield, and L&N.
This track plan was designed to fit in a previous basement of mine. It models the west end of the N&W’s Clinch Valley District from Boody (St. Paul), VA to Norton, VA. In all, it represents about 20 miles of mainline and 2 miles of branchline. This was a very busy area with heavy minerun and interchange traffic. In all, there are four railroads represented on this layout: N&W, Interstate, Clinchfield, and L&N.