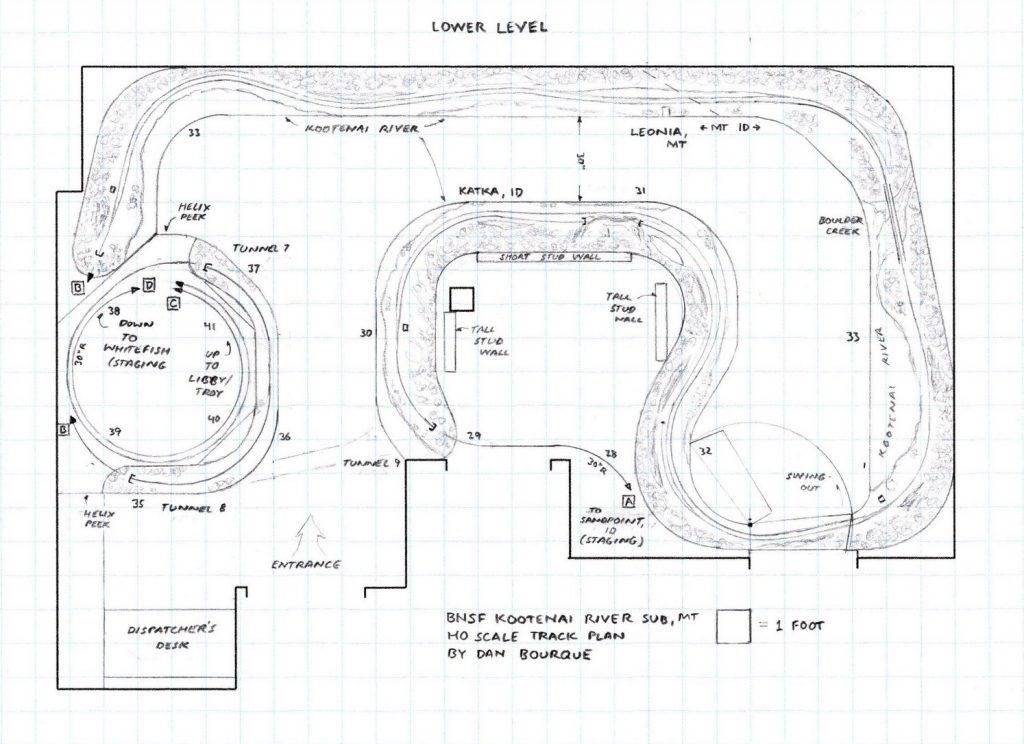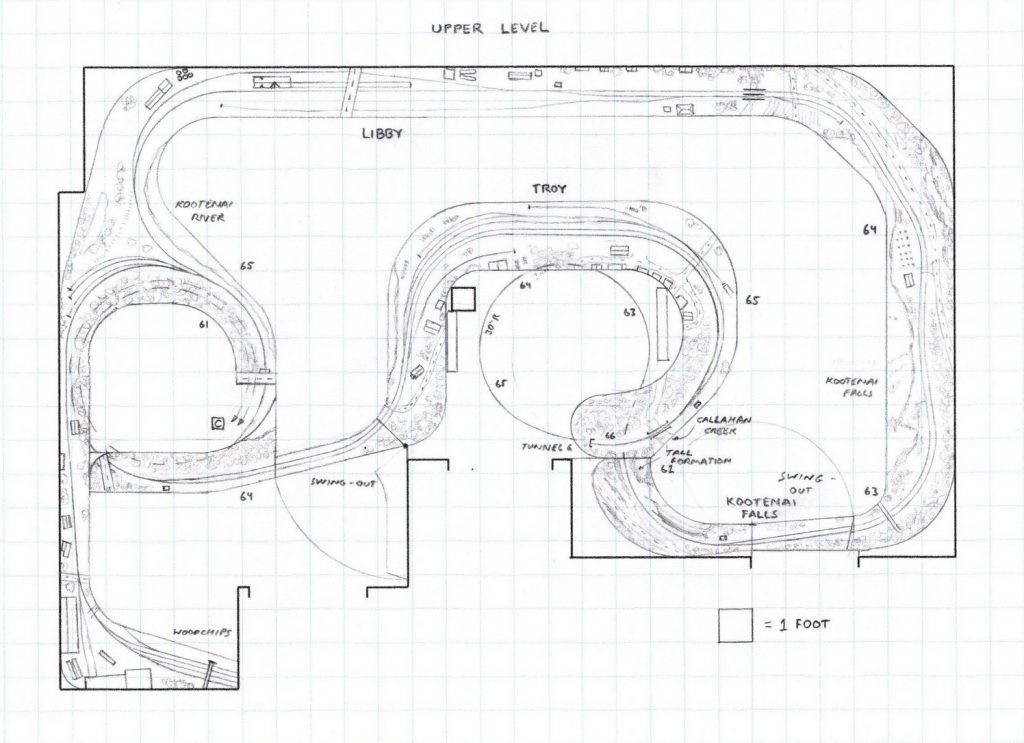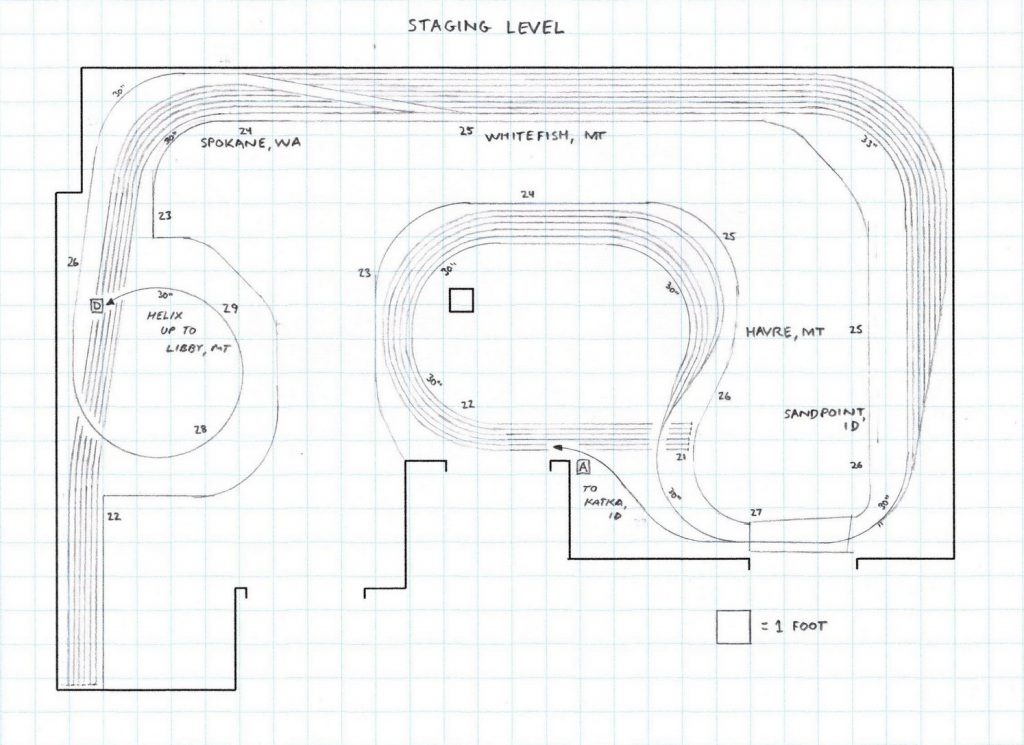- Size: 18′ x 27′
- Scale: HO
- Minimum Visible Mainline Radius: 33″
- Minimum Radius: 30″
- Minimum Aisle Width: 30″
- Designed by Dan Bourque
I’ve been working on several non-Appalachian track plans recently, and I thought I’d share one. The Burlington Northern Santa Fe runs through some beautiful territory, and the BNSF’s Kootenai River Sub on the border of Montana and Idaho has to be one of the most spectacular! Originally part of the Great Northern’s mainline across the northern US, this line picks up just west of what is probably the Great Northern’s most famous line across the continental divide via Marias Pass and Glacier National Park. Still one the nation’s major east-west routes and the route of Amtrak’s Empire Builder, the Kootenai River Sub runs along the beautiful Kootenai River surrounded by cliffs, forests and a booming lumber industry.
The Layout
This layout represents the Kootenai River Sub in the heart of the gorge along the MT-ID border to the small town of Libby and its quaint passenger station as it appears in the 2000s. It’s a double-deck design with the lower deck representing the river gorge and the upper deck representing the towns of Troy and Libby along with their industries. While the space is modest, the layout is designed to showcase the trains on a grand scale with train lengths of 20+ feet and a minimum visible radius of 33″.
The tracks stayed on the south shore of the river, so the layout is oriented for viewing from the north, so left = east throughout. After leaving west-end staging (Sandpoint/Spokane), the tracks emerge at Tunnel 9 where the tracks hug the narrow shoreline with cliffs hovering above. The lower level is really low, around 30″, so the idea is to look down into the river gorge and see nothing but river, track, cliffs and trees (no sky). The line circles the room, passing through tunnels and two sidings, before heading up the helix. I used a scene between two tunnels as the first level of the helix to add a little more visual interest and less hidden run. I didn’t run this scene all the way to the next scene but instead left a 12″ gap for a “helix peek” to allow operators to see their trains transiting the helix (there’s nothing more nerve racking than not seeing your train for a few minutes and hoping it’s ok).
On the upper level, the tracks pop out of the helix to cross the entrance of the room via a high swing-out / nod-under (tracks 64″ above the floor) to get to Troy. Troy had a small yard and sidings for lumber. From Troy, I decided to use a loop within the peninsula to serve two purposes: 1) it puts distance between scenes, and 2) it descends to reset the grade so trains can keep climbing eastbound and still reach the top of the helix at the same level. One cool scene is Kootenai Falls, a Montana State Park, where some of the rapids are captured along the aisle. I combined the Kootenai Falls and Libby sidings into one continuous scene, so there’s a bit of compression between these two areas. Libby is the last town, complete with classic station. The tail track of the old wye east of down heads up to a large industry that looks like they load woodchips among other commodities, so I was able to sneak this into an otherwise unused corner to give the local more to do.
The staging level is somewhat complex due to the length of the trains desired. The staging level forms a continuous running loop for the whole layout, so I used a double-ended staging yard (Whitefish, MT / Sandpoint, ID) with 7 tracks for “generic” trains that can be run more than once. On the ends of the layout are two additional 6-track stub-ended yards representing Spokane, WA and Havre, MT to hold additional “once per session” trains like the Empire Builder. Because the lower level is low, the staging level is REALLY low, 21″ off the floor in some spots. This isn’t really an issue except for significantly restricting access inside the peninsula. The “door” in the wall in this section is an HVAC intake and doesn’t require routine access. The door in the lower right goes to a utility area, so I’ve placed this section on a “swing out” to allow easy access. All 3 levels can be on the same swing-out, and there are no switches on the section making it simpler and less likely to cause trouble.
DCC is a must for this layout if for no other reason that to speed-match locomotives. The BNSF runs distributed power through this area, so DCC would make this much easier. Additionally, wireless handheld throttles would greatly aid in operation because the lower deck is very low for plugging in throttles, and plugging them in on the upper deck would obscure the great lower-deck scenery.
Operations
This layout could easily support 4-6 operators. Most jobs would be mainline trains running across the layout and taking turns in sidings. With more than about 2 people running mainline trains, a dispatcher would be important to utilizing all four sidings to work trains around one another. A couple of locals would ply the rails, perhaps one from each direction, working the lumber industries at Libby and Troy. The star of the show would be the Empire Builder, making one one scheduled stop in Libby. With the double-ended staging yard and continuous running loop, the “generic” trains could be recycled as often as needed to reach the desired level of traffic.
Things I Like About This Plan:
- Great scenery potential
- Directional orientation consistent throughout
- Generous minimum radius
- Passenger operations
- Long trains
- Continuous running option
Things I Don’t Like About This Plan:
- Nod under (even though it’s 64″ off the ground, it’s still an obstacle)
- Some severe compression between scenes
- Some difficult to access spaces
- Lots of hidden run from upper level down to staging
Related Products:






