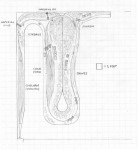C&O Rend Branch, WV track plan HO
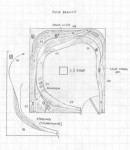
- Size: 10′ x 11′
- Scale: HO
- Minimum Radius: 30″
- Minimum Aisle Width: 60″
- Designed by Dan Bourque
 The C&O’s Rend Branch was part of the maze of C&O branches that wound out from Thurmond, WV. The 4-mile long branch extended off the Loup Creek Branch and was home to a handful of coal tipples.
The C&O’s Rend Branch was part of the maze of C&O branches that wound out from Thurmond, WV. The 4-mile long branch extended off the Loup Creek Branch and was home to a handful of coal tipples.
The Layout
This layout is designed to fit into a relatively small bedroom and focuses on the C&O’s Rend Branch, a small steam-era coal branch near Thurmond, WV. The branch exended from the Loup Creek Branch and was only about four miles long. This track plan is based on 1921 track charts and … Read more




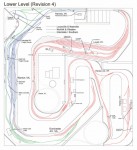
 The L&N’s CV sub stretched from Corbin, Kentucky to southeastern Virginia where in short order it interchanged with the Southern, Interstate and N&W. The L&N also handed off a good deal of traffic bound for the Clinchfield to the Interstate at Dorchester Jct for the latter to run to its connecting with the CRR until 1973 when the L&N acquired rights to run over the N&W and connect with the Clinchfield at St Paul, VA. …
The L&N’s CV sub stretched from Corbin, Kentucky to southeastern Virginia where in short order it interchanged with the Southern, Interstate and N&W. The L&N also handed off a good deal of traffic bound for the Clinchfield to the Interstate at Dorchester Jct for the latter to run to its connecting with the CRR until 1973 when the L&N acquired rights to run over the N&W and connect with the Clinchfield at St Paul, VA. … 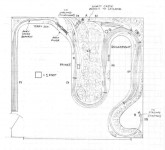

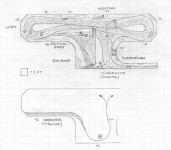

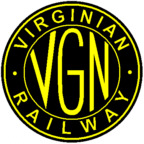 The White Oak Branch originally started as the White Oak Railway which served the mines at Lochgelly and Summerlee. The White Oak interchanged with the C&O at Carlisle, WV, and the Virginian at Oak Hill Jct., WV. The White Oak was sold to both the Virginian and C&O in 1917. Even though it was sold to both railroads, in reality the C&O would interchange cars at Carlisle, and the Virginian (later the N&W) would move them to the mines.
The White Oak Branch originally started as the White Oak Railway which served the mines at Lochgelly and Summerlee. The White Oak interchanged with the C&O at Carlisle, WV, and the Virginian at Oak Hill Jct., WV. The White Oak was sold to both the Virginian and C&O in 1917. Even though it was sold to both railroads, in reality the C&O would interchange cars at Carlisle, and the Virginian (later the N&W) would move them to the mines.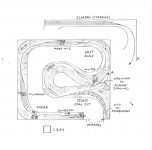

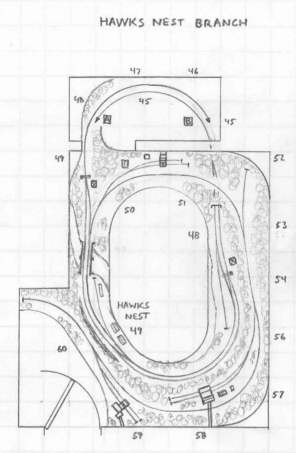 Read more
Read more 