
You may make printouts/copies of these plans for your personal use. If you would like to link to these plans or use them for any other purpose, please contact the site. All plans are HO scale unless stated otherwise. Enjoy!

You may make printouts/copies of these plans for your personal use. If you would like to link to these plans or use them for any other purpose, please contact the site. All plans are HO scale unless stated otherwise. Enjoy!
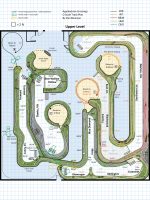
 This might be my favorite track plan I’ve ever designed! Not because it’s huge (it is), and not because it’s the most accurate (it’s not). It’s because I think it really captures the feeling of Appalachian coal hauling railroads in southwestern Virginia in the late steam era, and I think this design (one of my first “mushroom” designs) with lots of narrow scenes near eye level would really transport viewers and operators to another place … Read more
This might be my favorite track plan I’ve ever designed! Not because it’s huge (it is), and not because it’s the most accurate (it’s not). It’s because I think it really captures the feeling of Appalachian coal hauling railroads in southwestern Virginia in the late steam era, and I think this design (one of my first “mushroom” designs) with lots of narrow scenes near eye level would really transport viewers and operators to another place … Read more
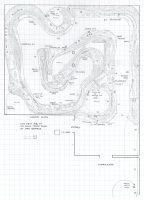
 The C&O was the king of coal hauling in the Appalachians, and some of the largest operations it served were in eastern Kentucky on the Big Sandy Subdivision. One of the coolest parts of the Big Sandy was the area geographically south of Martin, KY including the Long Fork Sub and Elkhorn & Beaver Valley (E&BV) which followed the left and right forks of Beaver Creek, respectively. The Long Fork Sub was densely packed with loaders of all shapes and … Read more
The C&O was the king of coal hauling in the Appalachians, and some of the largest operations it served were in eastern Kentucky on the Big Sandy Subdivision. One of the coolest parts of the Big Sandy was the area geographically south of Martin, KY including the Long Fork Sub and Elkhorn & Beaver Valley (E&BV) which followed the left and right forks of Beaver Creek, respectively. The Long Fork Sub was densely packed with loaders of all shapes and … Read more
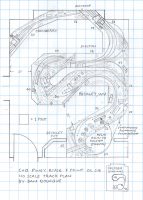
 Despite the long name, the Chesapeake & Ohio’s Piney River and Paint Creek Sub was a very short affair, less than 7 miles in length. Unlike most coal branches, this line also served a small city (Beckley, WV) and several industries on its way to the coal loaders at the far end of the line. The short running distance, ample side tracks and mix of industries makes it a perfect prototype for a large bedroom-sized layout.
Despite the long name, the Chesapeake & Ohio’s Piney River and Paint Creek Sub was a very short affair, less than 7 miles in length. Unlike most coal branches, this line also served a small city (Beckley, WV) and several industries on its way to the coal loaders at the far end of the line. The short running distance, ample side tracks and mix of industries makes it a perfect prototype for a large bedroom-sized layout.
The Layout
This plan is … Read more
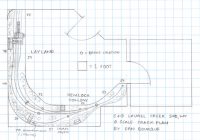

Layland, West Virginia lay at the end of the Chesapeake & Ohio’s 6-mile long Laurel Creek Sub that originated at the small yard at Quinnimont, WV on the New River. Like most of the early lines built from the New River, grades were steep (up to 4%), and switchbacks were used to access some of the tipples crammed into the tight hollows.
The Layout
This track plan represents the very end of the Laurel Creek Sub and the medium-sized tipple at Layland, and the track arrangements would … Read more
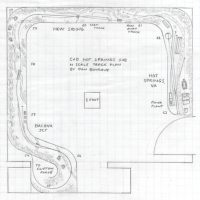
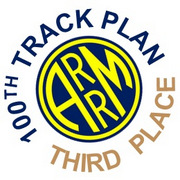 ARRM’s 98th track plan and third place winner for the 100th Track Plan Contest is Jonathan Myers.
ARRM’s 98th track plan and third place winner for the 100th Track Plan Contest is Jonathan Myers.
Jonathan suggested a layout of the C&O’s Hot Springs Sub in N-scale to fit a 10’x12′ bedroom with a closet. He recommended this line because of the bucolic scenery and mixed passenger/freight operations.
 The Chesapeake and Ohio’s Hot Springs Sub ran 24 miles from … Read more
The Chesapeake and Ohio’s Hot Springs Sub ran 24 miles from … Read more
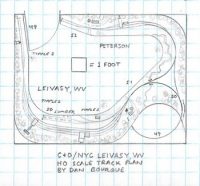
 Leivasy, West Virginia lay at the end of the Kanawha & Eastern Sub, part of the paper railroad Nicholas, Fayette & Greenbriar, a cooperative effort between the Chesapeake & Ohio and New York Central (see NF&G track plan for more details). The extension to Leivasy was a latecomer to the railroad, only completed in the late 1960s. In a small space, the railroad branched from a wye to serve three good sized tipples and a small lumber mill.
Leivasy, West Virginia lay at the end of the Kanawha & Eastern Sub, part of the paper railroad Nicholas, Fayette & Greenbriar, a cooperative effort between the Chesapeake & Ohio and New York Central (see NF&G track plan for more details). The extension to Leivasy was a latecomer to the railroad, only completed in the late 1960s. In a small space, the railroad branched from a wye to serve three good sized tipples and a small lumber mill.
The Layout
This … Read more
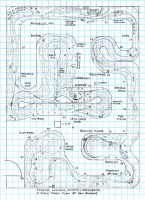
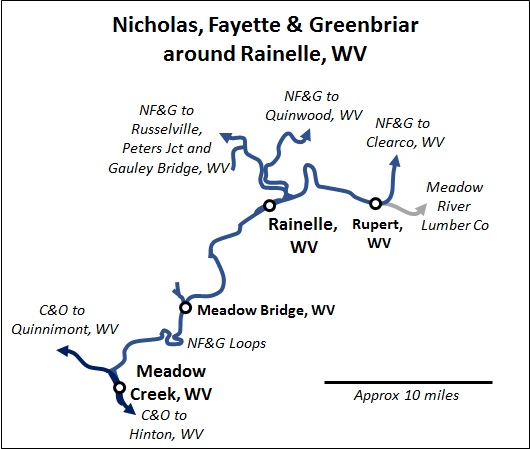
 The Nicholas, Fayette & Greenbriar railroad, more commonly known as the NF&G, was a paper railroad set up by the Interstate Commerce Commission (ICC) in 1929 to resolve the battle between the C&O and NYC on which road would serve the rich coal deposits being developed along the Gauley and Meadow Rivers. The heart of … Read more
The Nicholas, Fayette & Greenbriar railroad, more commonly known as the NF&G, was a paper railroad set up by the Interstate Commerce Commission (ICC) in 1929 to resolve the battle between the C&O and NYC on which road would serve the rich coal deposits being developed along the Gauley and Meadow Rivers. The heart of … Read more
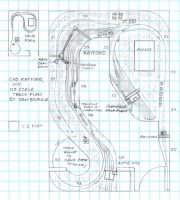
 The C&O’s Cabin Creek Sub was one of several large coal branches extending south from the C&O mainline along the Kanawha River in the heart of West Virginia. At the end of the Cabin Creek Sub was Kayford, WV, home to a maze of track work serving a handful of tipples including the large Truax-Trauer (later Oglebay Norton) Shamrock Preparation Plant. The C&O hauled loads of raw coal up the steep 2.4% grade (up to 3.4% in places) and then hauled clean … Read more
The C&O’s Cabin Creek Sub was one of several large coal branches extending south from the C&O mainline along the Kanawha River in the heart of West Virginia. At the end of the Cabin Creek Sub was Kayford, WV, home to a maze of track work serving a handful of tipples including the large Truax-Trauer (later Oglebay Norton) Shamrock Preparation Plant. The C&O hauled loads of raw coal up the steep 2.4% grade (up to 3.4% in places) and then hauled clean … Read more
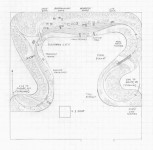
 Elkhorn City was the Northernmost point on the Clinchfield RR and was an important interchange point between the CRR and C&O. Both merchandise and coal trains were exchanged daily with the majority of the coal moving south from the C&O to the CRR. In addition to a modest engine servicing facility, Elkhorn City was home to several truck-dump coal loaders located alongside the yard tracks.
Elkhorn City was the Northernmost point on the Clinchfield RR and was an important interchange point between the CRR and C&O. Both merchandise and coal trains were exchanged daily with the majority of the coal moving south from the C&O to the CRR. In addition to a modest engine servicing facility, Elkhorn City was home to several truck-dump coal loaders located alongside the yard tracks.
The Layout
This track plan includes all of the major tracks in the yard and most of the loaders … Read more
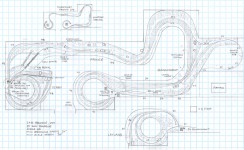
 The C&O’s New River District ran along its namesake river through many small hamlets with coal branches twisting off it in all directions from small coal marshalling yards along the double-track mainline. The small towns of Prince and Quinnimont are representive of this district. Prince was home to a passenger station and the junction with the Piney Creek Sub with tangled with the Virginian Railway to the west. Quinnimont was home to a small coal yard, engine terminal and wye which led to the short Laurel Creek Sub … Read more
The C&O’s New River District ran along its namesake river through many small hamlets with coal branches twisting off it in all directions from small coal marshalling yards along the double-track mainline. The small towns of Prince and Quinnimont are representive of this district. Prince was home to a passenger station and the junction with the Piney Creek Sub with tangled with the Virginian Railway to the west. Quinnimont was home to a small coal yard, engine terminal and wye which led to the short Laurel Creek Sub … Read more