C&O Quinnimont, WV track plan HO
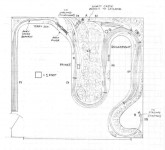
- Size: 20′ x 22′
- Scale: HO
- Minimum Radius: 30″
- Minimum Aisle Width: 24″
- Designed by Dan Bourque
 This layout is designed to fit into roughly half of a standard two-car garage. It oozes over the centerline a little, but you may still be able to squeeze your wife’s Volkswagon into her half 😉
This layout is designed to fit into roughly half of a standard two-car garage. It oozes over the centerline a little, but you may still be able to squeeze your wife’s Volkswagon into her half 😉
The Layout
Let me start by saying I have never been to Quinnimont, and I have never seen track diagrams of Quinnimont. This plan is based on a few pictures and topo maps of the area. Quinnimont was an important spot on the C&O’s New River line in West Virginia. It was where coal … Read more





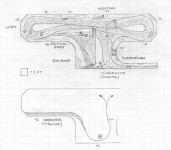

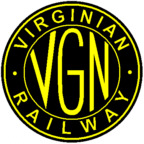 The White Oak Branch originally started as the White Oak Railway which served the mines at Lochgelly and Summerlee. The White Oak interchanged with the C&O at Carlisle, WV, and the Virginian at Oak Hill Jct., WV. The White Oak was sold to both the Virginian and C&O in 1917. Even though it was sold to both railroads, in reality the C&O would interchange cars at Carlisle, and the Virginian (later the N&W) would move them to the mines.
The White Oak Branch originally started as the White Oak Railway which served the mines at Lochgelly and Summerlee. The White Oak interchanged with the C&O at Carlisle, WV, and the Virginian at Oak Hill Jct., WV. The White Oak was sold to both the Virginian and C&O in 1917. Even though it was sold to both railroads, in reality the C&O would interchange cars at Carlisle, and the Virginian (later the N&W) would move them to the mines.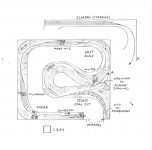

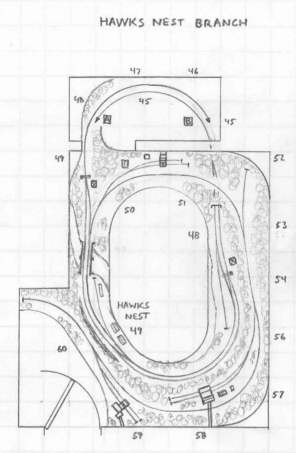 Read more
Read more 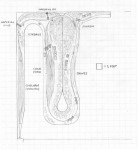

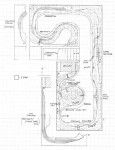
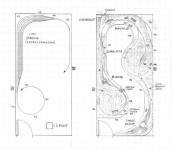
 The Martins Fork Branch, despite its name, was actually a mainline on the L&N’s Cumberland Valley Division. The line extends from Loyall, KY to Smiley, VA where it goes through the Hagans switchback to meet up with the old CV main. As a mainline, it handled most of the coal traffic from Loyall bound for the Southern, Clinchfield, and N&W. In addition to being a mainline, it was also home to several loaders and other, smaller coal branches, including the Crummies Creek Branch with its Lick Branch Spur which …
The Martins Fork Branch, despite its name, was actually a mainline on the L&N’s Cumberland Valley Division. The line extends from Loyall, KY to Smiley, VA where it goes through the Hagans switchback to meet up with the old CV main. As a mainline, it handled most of the coal traffic from Loyall bound for the Southern, Clinchfield, and N&W. In addition to being a mainline, it was also home to several loaders and other, smaller coal branches, including the Crummies Creek Branch with its Lick Branch Spur which …